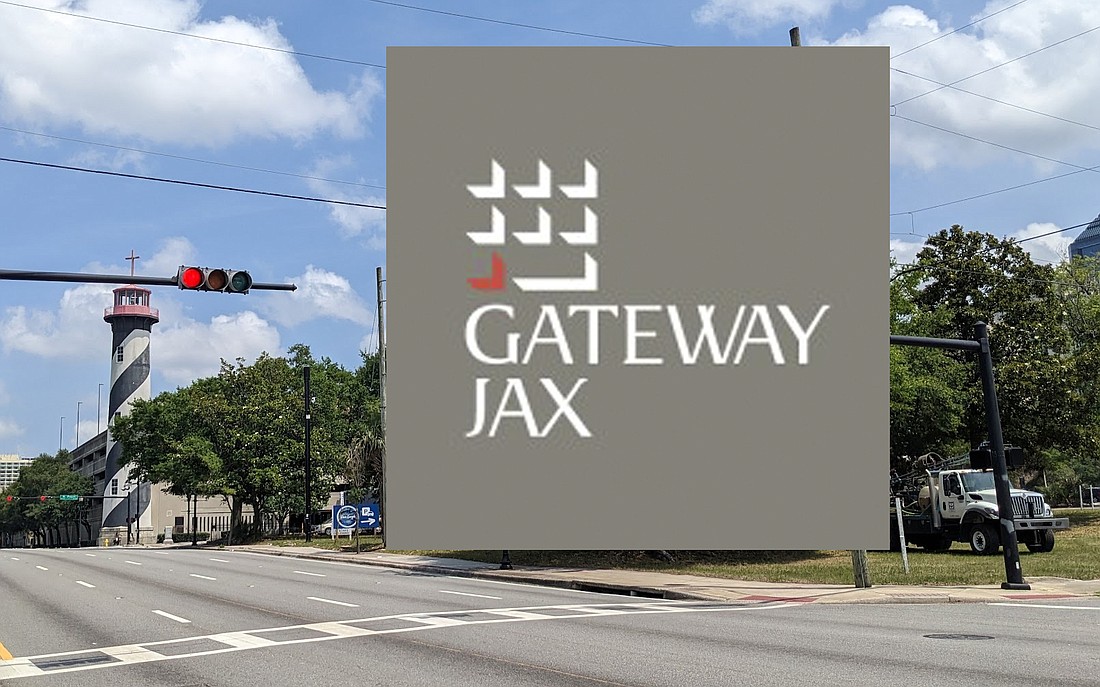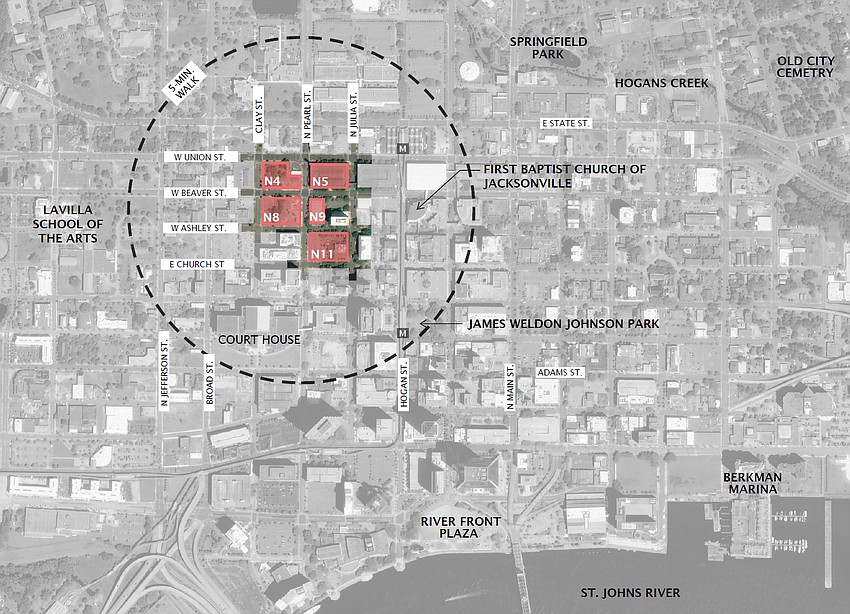
The Downtown Development Review Board unanimously awarded conceptual approvals Sept. 14 to Gateway Jax LLC’s proposed multiphase site plan for the estimated $464.4 million mixed-use Pearl Street District and the Marina Support Building in Shad Khan’s Four Seasons-anchored Shipyards development.
The board, which acts at the city’s Planning Commission and design code regulator for the Downtown Northbank and Southbank, voted unanimously for both projects.
Pearl Street District
The review board vote was the first chance for Gateway Jax LLC to describe its plan in a public forum.
Board documents show the site plan as Blocks N4, N5, N8, N9 and N11.
They are bordered by Union, Julia, Church and Clay streets and bisected by Pearl, Beaver and Ashley streets.
Plans show Pearl Street would be used as needed for a festival street between Beaver and Ashley.
The blocks are:
N4: A building footprint of 57,300 square feet, bounded by Union, Pearl, Beaver and Clay streets.
N5: An existing parking garage to remain.
N8: A building footprint of 59,100 square feet, bounded by Beaver, Pearl, Ashley and Clay streets.
N9: A building footprint of 21,100 square feet, bounded by Beaver, Pearl and Ashley streets, not including the City Place condominium.
N11: A building footprint of 32,530 square feet, next to the Porter House Mansion, which remains.

During the meeting, the project team highlighted a pedestrian and bicycle path at the center of the mixed-use development called Pearl Square.
Gateway Jax lead Bryan Moll said the square and a majority of the development will have an “18-hour environment” with continuous first-floor retail, restaurants and outdoor dining.
The project also plans outdoor spaces with a water feature and possible stage venue to the north and south of the historic Porter House Mansion, owned by JWB Real Estate Capital LLC.
The board voted 7-0 to award conceptual approval to the site plan. Board member Bill Schilling abstained due to a voting conflict. Board member Christian Harden was absent Sept. 14.
Moll is a veteran of Strategic Property Partners, which is developing the estimated $3 billion Water Street Tampa, a mixed-use waterfront district of 9 million square feet of commercial, residential, hospitality, cultural, entertainment, education and retail space.
On Sept. 14, Moll called the underdeveloped “gap” between historic neighborhoods like Springfield, LaVilla and the Downtown core “a travesty.”
“The bones of Downtown are really phenomenal,” Moll said. “The tree canopy, the existing buildings and historic structures — there’s just so much to love and like about Downtown.
“But when you come to the end of those bones, you realize it very quickly. And this project has the ability to stitch all the neighborhoods around the North Core and City Center back together,” he said.
Cyndy Trimmer, a partner land use attorney for Steve Diebenow of Driver, McAfee, Hawthorne & Diebenow, represented Gateway Jax at the meeting.
She said the project will be reviewed by the city Downtown Investment Authority for incentives “in parallel” with the design review approvals.

A preliminary “Pearl Street Incentives Summary” spreadsheet by Gateway Jax dated March 22, 2023, shows potential taxpayer incentives of $135.64 million, covering 29% of the project.
Trimmer said Gateway Jax intends to return to the review board in October for final site plan approval and for conceptual approval for three of the buildings.
“This project is well capitalized. Everyone’s raring to go. Hopefully you’re going to see this one moving at a pace that we’re not used to getting to have,” Trimmer said.
Board members complimented Gateway Jax on exceeding city Downtown design codes for shade and tree planting requirements and for having 16- to 20-foot pedestrian zones and sidewalks to make the dense development walkable.
Board Chair Matt Brockelman said even good projects often come to the board and try to meet minimum code requirements as “boxes to check.”
“It (the design code) is a set of intentions of how we want Downtown to feel and be activated, if the letter of the law is followed,” Brockelman said.
“And, to me at least, that is how you all were approaching this project. You really took the intention of what we’re trying to achieve Downtown to heart. And it shows.”

Shipyards Marina Support Building
Jacksonville Jaguars owner Khan is developing the Shipyards project through his development company, Iguana Investments Florida LLC.
The board’s vote on the 6,000-square-foot Marina Support Building advances what Trimmer, who also represents Iguana, called “the last critical component” of the $387 million plan to build a 170-room Four Seasons hotel with 26 private residences; a spa; restaurants; and a 157,027-square-foot, six-story Class A office building.
The building at 1406 E. Bay St. would sit near the Four Seasons now under construction. It includes a marina support and dockmaster office that will operate the city-owned marina as part of the project. The city-owned marina design was not up for review.

Jaguars Development Projects Director Will Tutwiler told board member Joe Loretta that the developer is “talking to a number of local restaurateurs” to fill the building’s 1,847-square-foot restaurant space, but has not selected a vendor.
Trimmer said the restaurant fronts the Northbank Riverwalk and will have roll-up doors in the dining area.
The staff report says the space will have 72 indoor seats for dining and 40 outdoor seats.
The board’s vote also approved the conceptual design for the adjacent 16,000-square-foot event lawn.

The project will need final design approval from the board before it can break ground.
Kasper architects + associates is the project architect and England-Thims & Miller Inc. is the landscape architect and engineer.
Iguana has not selected a contractor for the Marina Support Building. PCL Construction LLC is the contractor for the adjacent Four Seasons Hotel project.
Four Seasons Hotels and Resorts announced July 25 that the company will flag Khan’s five-star hotel and residence project on the Downtown Riverfront.
The company said the hotel is anticipated to open in 2026.