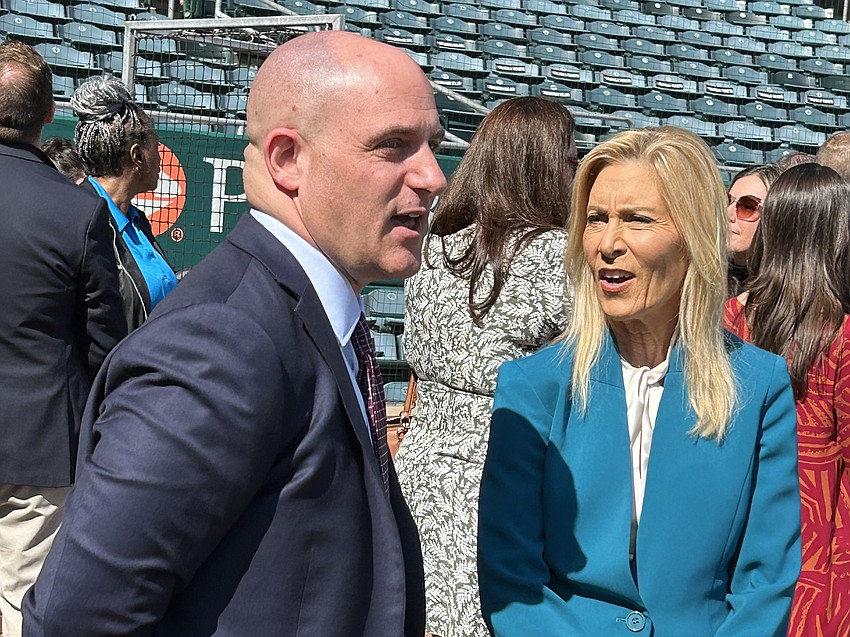
The city issued a permit Jan. 10 for construction of the new $11.5 million right-field building at VyStar Ballpark.
The two-story, 18,500-square-foot building will house a Jacksonville Jumbo Shrimp team merchandise store, hospitality area overlooking the field, a commercial kitchen, storage space and administrative offices.
It follows a permit issued Dec. 31 for the $1.56 million renovation for 3,742 square feet of space for the Home Plate Club within the facility. That comprises dining, a bar, a lounge and private dining.
Birken Construction Inc. of Jacksonville is the contractor for the project to renovate the ballpark, home of the Jacksonville Jumbo Shrimp Triple-A baseball team, a Miami Marlins affiliate.
The ballpark is at 301 A. Philip Randolph in the Downtown Sports and Entertainment District. ASM Global manages the facility.

The Baseball Grounds of Jacksonville, most recently known as 121 Financial Ballpark, is now marketed as VyStar Ballpark. The name is subject to Jacksonville City Council approval.
The naming rights to the city-owned baseball facility are part of VyStar Credit Union’s merger agreement with 121 Financial Credit Union and will run through 2040, according to a Dec. 5 news release from the Jumbo Shrimp.
In February, the Jacksonville Jumbo Shrimp announced the $31.8 million publicly funded Project Next renovation plan for the ballpark.
The plan includes a larger videoboard, enhanced club space behind home plate, a new multilevel building in right field and a front porch and center field plaza to welcome fans.

Ken Babby, team owner and CEO, said Project Next is being fully funded by the city of Jacksonville, the ballpark owner. The team lease runs through March 2043.
Babby said it will be completed in phases by the opening of the 2025 season.
Plans for the right field building include making the Jumbo Shrimp VyStar Credit Union Souvenir Store accessible on the street level, and creating banquet and meeting space on the concourse level.
Project Next is the first major renovation to 121 Financial Ballpark since its opening in 2003, the news release said.

Babby bought the minor league baseball team, then known as the Jacksonville Suns, in 2015.
In 2020, 121 Financial Credit Union became the naming rights sponsor of the Jumbo Shrimp’s ballpark.
The city, through its Capital Improvement Plan, is making improvements required by Major League Baseball to the ballpark.
At its meeting Dec. 19, the Downtown Development Review Board watched a presentation of the addition oriented north-south and parallel to right field.
The property, part of the Better Jacksonville Plan, is zoned Planned Unit Development.
The project is designed by OSPORTS Sports & Entertainment Architecture, based in Cleveland.
Osports.com says it is providing the professional design services for the renovations. It says key features include the new Right Field Building, the PNC Home Plate Club, and the new Center Field Front Porch, positioned as the primary entrance for fans and a focal point of activity.