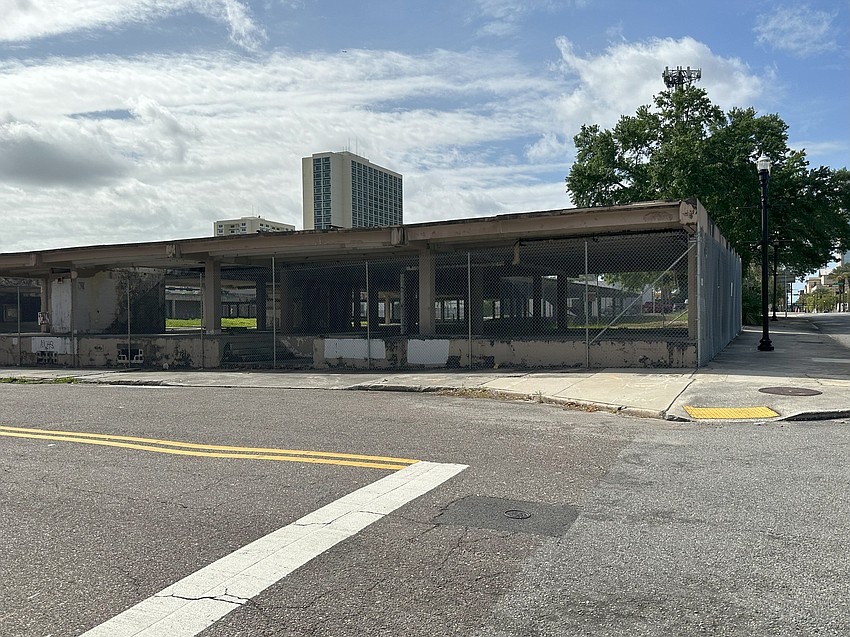
The Jacksonville Planning Commission endorsed legislation Jan. 9 to turn an eyesore that is highly visible to Downtown commuters into part of a new development in the Gateway Jax project.
Commissioners voted 6-0 to recommend approval of ordinances providing a land-use amendment and rezoning for parcels at 901, 937 and 940 N. Main St. to allow a mix of office, commercial retail, service establishments, restaurants and multifamily dwellings on the properties.

901 N. Main St. is the site of the unused parking structure that remains from the demolished Park View Inn on the southern border of Springfield. Now shielded by Gateway Jax cladding, the structure had for years been visible to thousands of cars traveling west on State Street.
The ordinances, 2024-0914 and 2024-0915, also cover the historic Claude Nolan Cadillac building at 937 Main St. The building was designed by noted Jacksonville architect Henry Klutho.
Another portion of the properties was used by Florida State College at Jacksonville.
With the commission’s vote, the legislation advances to the City Council Land Use and Zoning Committee.

“The proposed compact, mixed-use development will transform a blighted collection of blocks isolated to the north by JEA facilities and Springfield Park and provide for much needed activation of the Main Street corridor connecting Downtown to the Springfield neighborhood,” the developers stated in an application for the land-use amendment.
Together, the parcels comprise 5.1 acres.
The land use amendment is from several different categories to Regional Commercial with a Site-Specific Future Land Use Element Policy.
The rezoning is from Planned Unit Development and Public Buildings and Facilities to Planned Unit Development.
Cyndy Trimmer, a land use attorney for Driver, McAfee, Hawthorne & Diebenow, called the project exciting for residents who “are pretty tired of looking at the bombed-out parking garage” and the deteriorating Cadillac building.
“We’re really excited to get started, and appreciate your support,” she said.
The rezoning approval included staff-recommended conditions to require the 901 N. Main St. property to be deemed in compliance with state environmental protection requirements before building permits are issued.
“I’ve lived in Springfield for about 10 years now, and I just want to say thank you to you and the development team for finally doing something about these properties,” Commissioner Charles Garrison told Trimmer.