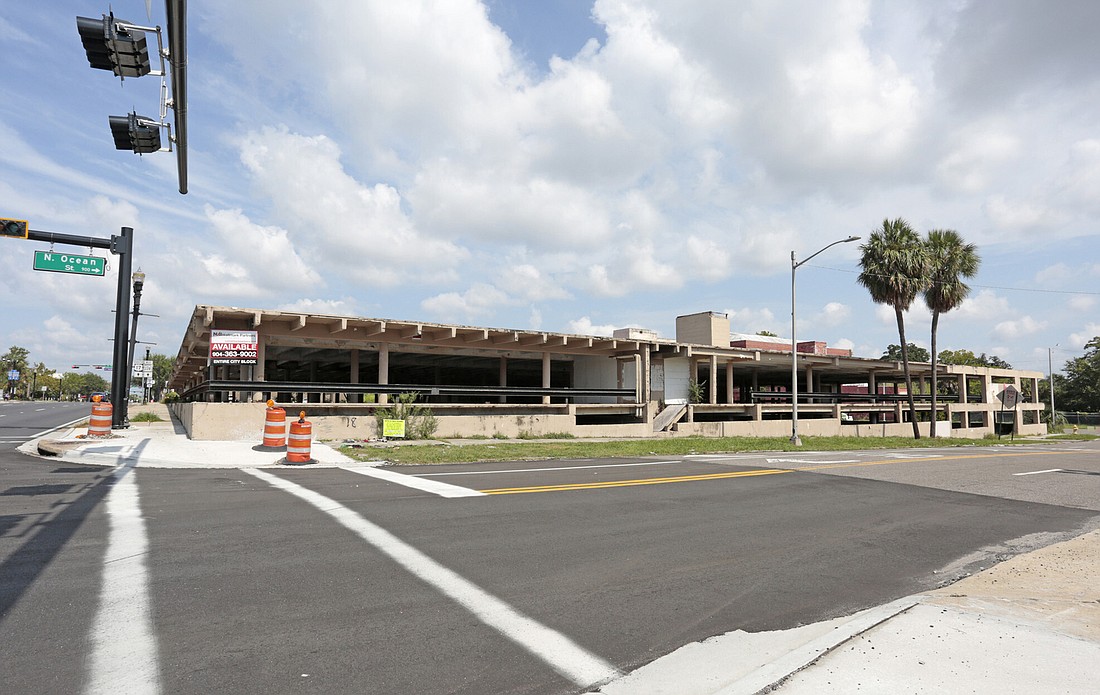
The Jacksonville City Council green-lighted an expansion of the Gateway Jax development into Springfield on Feb. 11, with approvals of legislation providing a rezoning and land-use amendment for three properties near State and Main streets.
In votes that constituted final action, Council set the stage for redevelopment of 901, 937 and 940 N. Main St. as a mix of office, retail, service establishments, restaurants and multifamily dwellings.
The votes came on Ordinances 2024-0914 and 2024-0915, which change the land use from several different categories to Regional Commercial with a Site-Specific Future Land Use Element Policy and rezone the properties from Planned Unit Development and Public Buildings and Facilities to Planning Unit Development. In both votes, the 19-member Council was unanimous.

The properties include the remains of the demolished Park View Inn’s parking structure at 901 N. Main St., which for years have been visible to thousands of motorists driving west on State Street through Downtown.
The building at 937 Main St. is the site of the Claude Nolan Cadillac building, which was designed by noted Jacksonville architect Henry Klutho. Another portion of the properties was used by Florida State College at Jacksonville.
Together, the parcels comprise 5.1 acres.
Gateway Jax is a partnership between principal developer Bryan Moll, JWB Real Estate Capital and DLP Capital. The developers have amassed more than two dozen properties in Downtown and Springfield, where it plans mixed-use developments with a total investment exceeding $2 billion if fully realized.
Property swap
In legislation that became public Feb. 6, the Downtown Investment Authority proposed a swap of two city-owned riverfront properties for the vacant Interline Brands Inc. building at 801 W. Bay St., which is owned by Gateway Jax. Under the proposal, the city would provide the office building for the University of Florida graduate center campus and Gateway would build a mixed-use development on one of the swapped properties, a 1-acre parcel on the northeast corner of Riverfront Plaza.

According to city officials, Gateway’s plans call for a 17-story building with 11 floors of residences, five floors of hotel rooms, two floors of podium parking and lobbies, a floor of public food and beverage space, and a public sky garden terrace.
The other city-owned property involved in the proposed swap is a parking lot neighboring Riverfront Plaza to the east. The plaza is the former site of the Jacksonville Landing.
Under DIA Resolution 2025-02-04, the city would offer the Riverfront Plaza site along with an option for the parking lot property. A related agenda item, Resolution 2025-02-08, would allow Gateway access to the property to perform due diligence for environmental issues, geotechnical exploration, surveying and other site work.

If approved by the DIA board and City Council, both properties would be offered to the public for disposition, in accordance with DIA bylaws for city-owned properties within Downtown’s eight districts.
“If no alternate responsive and qualified proposals are received, or if they are determined by the CEO to be lower in value or unresponsive, the DIA authorizes its CEO to finalize negotiation of a Redevelopment Agreement with Gateway” on the properties, the resolution states.
Gateway paid $4 million for the two-story, 38,136-square-foot Interline building through 801 Bay St LLC on Oct. 31. The seller was HD Supply Facilities Maintenance Ltd. of Atlanta.
The DIA Retail Enhancement and Property Disposition Committee is scheduled to consider the swap at its Feb. 13 meeting. The meeting is scheduled for 10 a.m. in the Lynwood Roberts Room at City Hall, 117 W. Duval St.