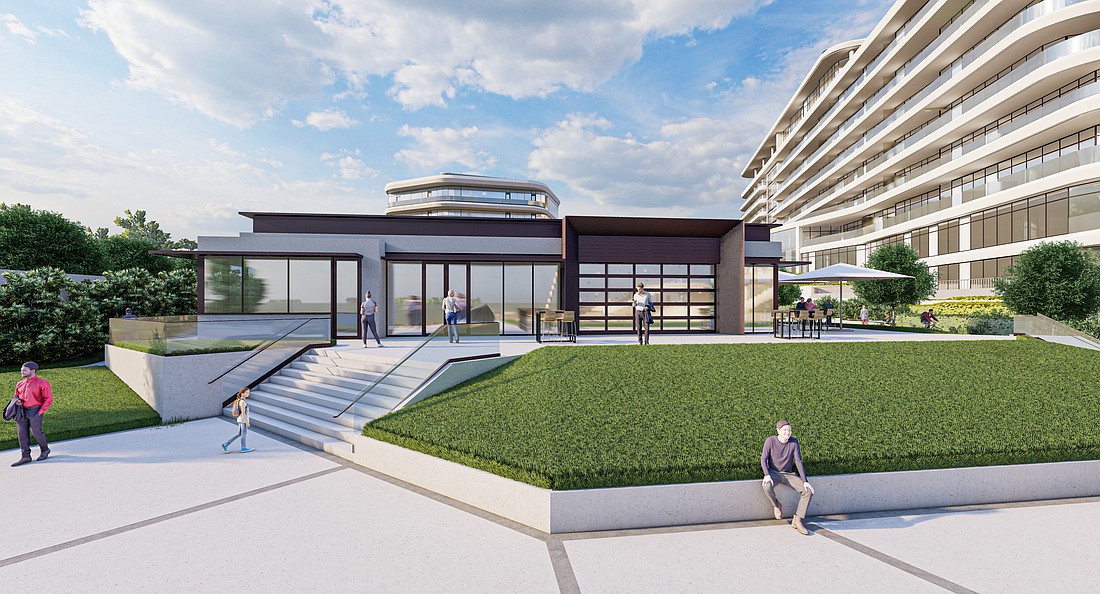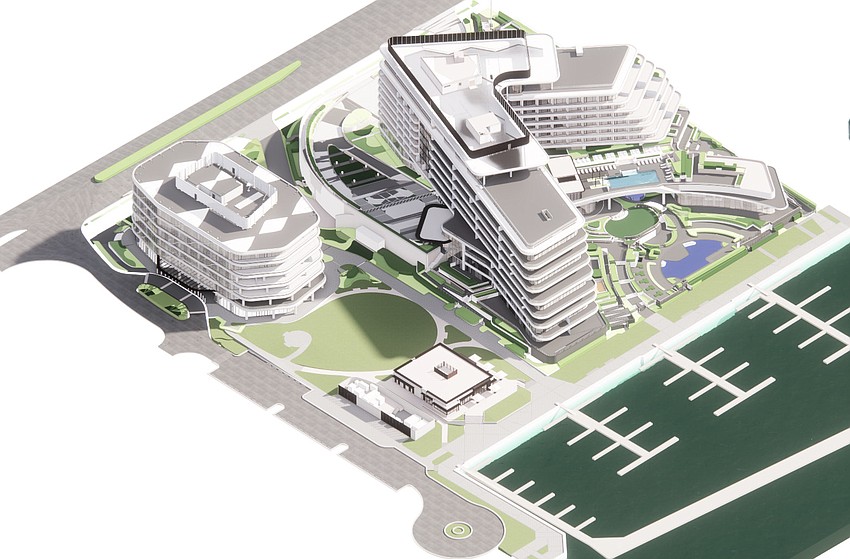
With permits issued in May for the Four Seasons Hotel & Residences and for an office building, the city now is reviewing applications for the riverfront marina support project at the Downtown Jacksonville Shipyards development.
Jacksonville-based Auld & White Constructors LLC is the contractor for the project, shown as $5.6 million among two permits, for a 6,195-square-foot structure and a back-of-house area on 1.92 acres at 5 Shipyards Place.
Plans show the project as site improvements and a building with restrooms, storage, retail space, a laundry room, a manager’s office and other office area and a restaurant that includes outdoor dining.
Among the project team, kasper architects + associates Inc. is the architect. England-Thims & Mlller Inc. is the landscape and civil engineer. Both are based in Jacksonville.

The city of Jacksonville is listed as the owner.
In January 2023, Jacksonville City Council approved a redrafted $129.75 million incentives deal with Jacksonville Jaguars owner Shad Khan’s development company, Iguana Investments Florida LLC, for the hotel, condominiums and office building.
The city is paying for redevelopment of the public marina; a marina support building; an event lawn; and the Riverwalk to support the hotel and residences.
The city has been looking over civil engineering plans for it.
The hotel, residences, office building, marina and lawn project are at southeast Bay Street and Shipyards Place.
While Shipyards Place runs west of the marina, there is no traffic access to the marina site.
Access to the marina will be via the Riverwalk, hotel, event lawn and office tower.
A master site plan shows the waterfront marina support building and restaurant with outside dining south of an event lawn.
The lawn is south of the office building. The lawn and marina are west of the Four Seasons.

The marina fronts proposed Riverwalk improvements.
Shipyards Place is shown as a roadway from Bay Street running south to a roundabout at the Riverwalk. The Riverwalk continues south along some boat slips and then west along the riverfront toward Downtown.
The Downtown Development Review board approved the application for the marina support project April 11, 2024, according to an April 15 letter from the Downtown Investment Authority to the project applicant, Driver, McAfee, Hawthorne & Diebenow lawyer Cyndy Trimmer.
The letter said plans and permits would be reviewed for consistency with those submittals. Any changes would require further DDRB approval.
Conditions included a signage specification and that all site furnishings, hardscaping and landscaping used on the Riverwalk would be consistent with Riverwalk design criteria.
Previous plans for the marina project showed a 6,000-square-foot building that included a 1,847-square-foot restaurant space with 72 seats. There also were 40 outdoor seats.

The event lawn space is about 16,000 square feet.
Construction
Construction cranes are active at the Shipyards.
The city issued a permit May 9 for Iguana Investments to build the six-story office building at a construction cost of almost $39.2 million.
The building is designed with 132,493 square feet of enclosed space and 10,185 square feet of unenclosed space on 1.05 acres.

The Jaguars offices are expected to move into the office building from nearby EverBank Stadium, which is scheduled to be renovated by 2028, starting next year.
On May 22, the city issued a permit for Khan’s Four Seasons Hotel & Residences at a cost of $215.1 million.
Khan is building the 10-story Four Seasons Hotel & Residences on 5.1 acres. It will comprise 170 hotel guestrooms and 26 residential units along with a spa, restaurants, ballrooms, bars, pools and other amenities.

The project comprises about 543,000 square feet of interior space for the hotel and residences and 124,000 square feet of exterior space, which includes the garage.
Site work for the hotel and office building began in late 2022 followed by foundation work in summer 2023.
PCL Construction LLC of Orlando is the contractor for those structures.
The combined project cost for the vertical construction of both structures totals $254.3 million, growing to almost $260 million with the marina support project.