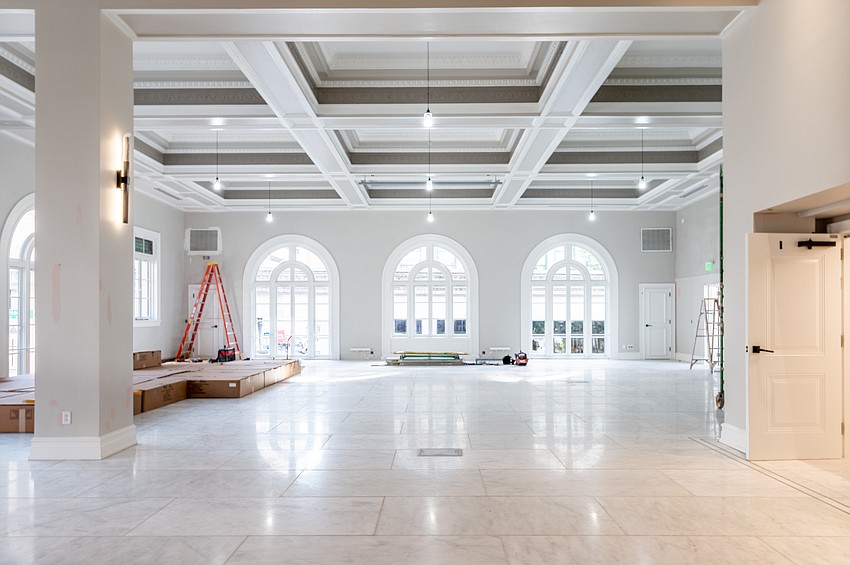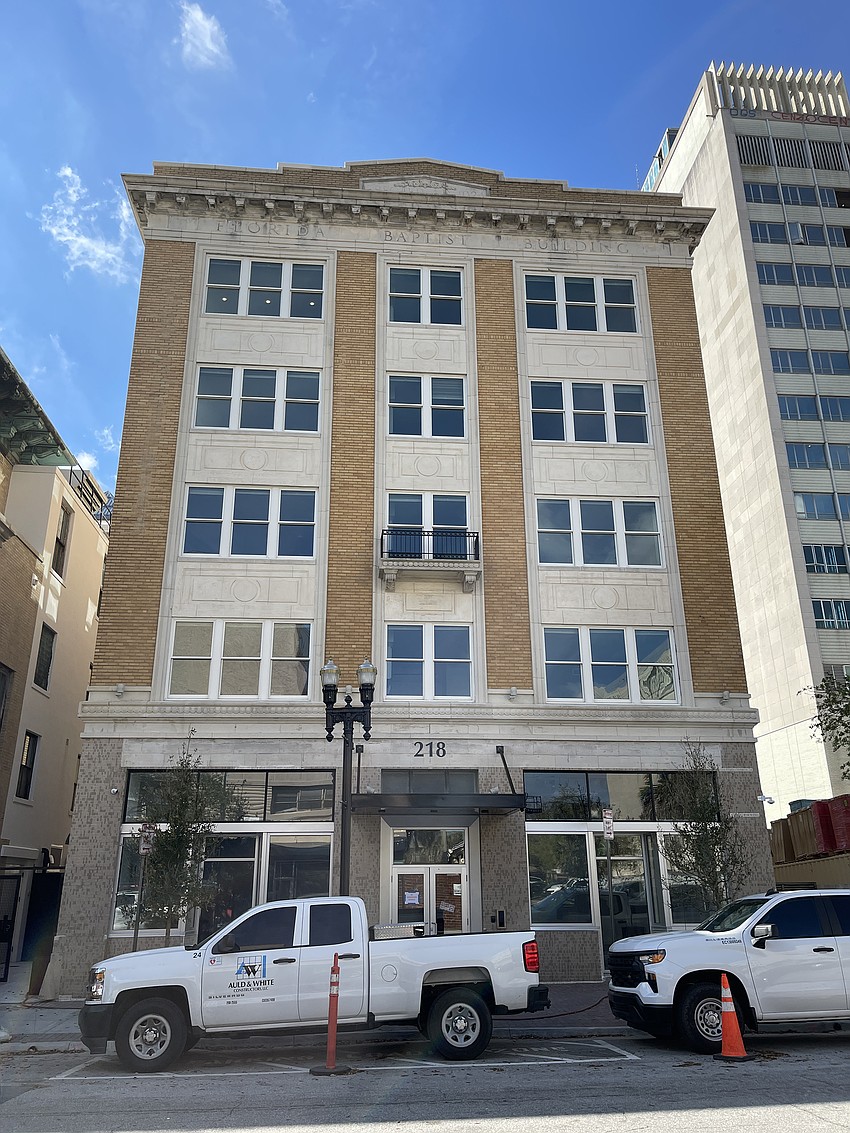
Members-only The June Club is in review to occupy the entire historic Federal Reserve Building at 424 N. Hogan St. in the Downtown NorthCore.
Founder Britt Morgan-Saks, who relocated to Jacksonville with her family from New York City, will operate the club.
“The June will be a first-of-its-kind, private members’ club, located in the historic Federal Reserve Building, in Downtown Jacksonville,” Morgan-Saks said in a statement Oct. 23.

“This venue reflects our vision for a premier destination for modern hospitality, elevated dining experiences and dynamic entertainment, contributing to the revitalization of culture, commerce, and community in the area,” she said.
Morgan-Saks said her group is “honored to play a role in downtown Jacksonville’s resurgence.”
“Our goal is to create a world-class destination that fosters meaningful connections and experiences for our members.”
Membership and other details will be announced later.
Permit application in review
The city is reviewing a building-permit application for the estimated $6.4 million renovation of the three-story building, which also has a basement that will be used.
The structure is at Hogan and Church streets near City Hall. It is part of the Gateway Jax project to redevelop more than 20 blocks Downtown primarily assembled by Jacksonville-based JWB Real Estate Capital.
Plans include:
Basement: A cabaret seating and lounge area around a piano.
Ground floor: The Grille dining area, bar and kitchen.
Second floor: A “living room” with seating areas, a bar and private dining.
Mezzanine: A “library” seating area.
Third floor: Lounge and table seating, a bar and a kitchen.
Outside: Seating and greenery.
Building owner
Built in 1922, the building is a National Historic Landmark Building owned and restored by JWB Real Estate Capital.
Hospitality Daily featured Morgan-Saks in a February 2023 podcast, saying she had recently moved from New York to Florida to launch and scale The June, “a soon-to-be-launched private members club designed to provide a more modern, inclusive experience of belonging in emerging gateway cities.”

She registered The June Group with the state in December 2022. Morgan-Saks is president, CEO and CFO.
In September 2023, Sam Middlekauff, an associate with The Urban Division of Colliers North Florida, said the 19,420-square-foot building was fully leased but could not disclose the tenant.
Middlekauff said his group was under a nondisclosure agreement and cannot disclose the tenant.
“But this prestigious group will breathe new life into downtown Jacksonville and revitalize a building that has sat vacant for decades,” Middlekauff said.
“This is just the first of many new announcements for Downtown.”
The property has been marketed for use as a restaurant and event space along with the 4,500-square-foot courtyard for an outdoor seating and lounge area.
Middlekauff confirmed the building and courtyard “all will all be leased by one group.”
Project history
JWB paid more than $2.4 million for the Hogan and Church street properties in August 2020, comprising $1.75 million for the Federal Reserve Building and $675,000 for the neighboring Florida Baptist Convention structure at 218 W. Church St.

JWB planned a $18.55 million redevelopment of the buildings and the Jacksonville City Council approved a $8.6 million incentives package in 2021 for their restoration.
The forgivable and deferred principal loan package was the first Council awarded from the Downtown Investment Authority’s Downtown Preservation and Restoration Program.
The city issued permits in 2021 for Auld & White Constructors LLC to renovate 18,430 square feet of the Federal Reserve Building for a $3.2 million adaptive reuse.
JWB intended to build-out restaurant, business and event space at the three-story building and in its basement.
The Federal Reserve Building permit came after the city issued one for Auld & White to renovate the Florida Baptist Convention building at a cost of $5.8 million. It was built in 1924.
The design for the five-story, almost 26,000-square-foot Florida Baptist Convention property includes restaurant space, retail suites and studio and one-bedroom apartments on the upper floors.
Construction costs totaled $9 million for the two buildings.

Co-op Frosé & Eatery plans to open in the Florida Baptist Convention building.
JWB also owns the historic Seminole Building on the same block at 400 N. Hogan St. and plans to build an outdoor courtyard for restaurant seating connecting the three properties. That building is open and anchored by the Sweet Pete’s candy store and production facility.
“JWB’s costs covered the rehabilitation of the Federal Reserve Building and the Florida Baptist Convention Building, as well as the transformation of the old parking lot into a dynamic courtyard shared between all three buildings,” Middlekauff said.
“This is just the first of the tenants to be announced that will be joining projects done by JWB and Gateway Jax within The North Core.”





