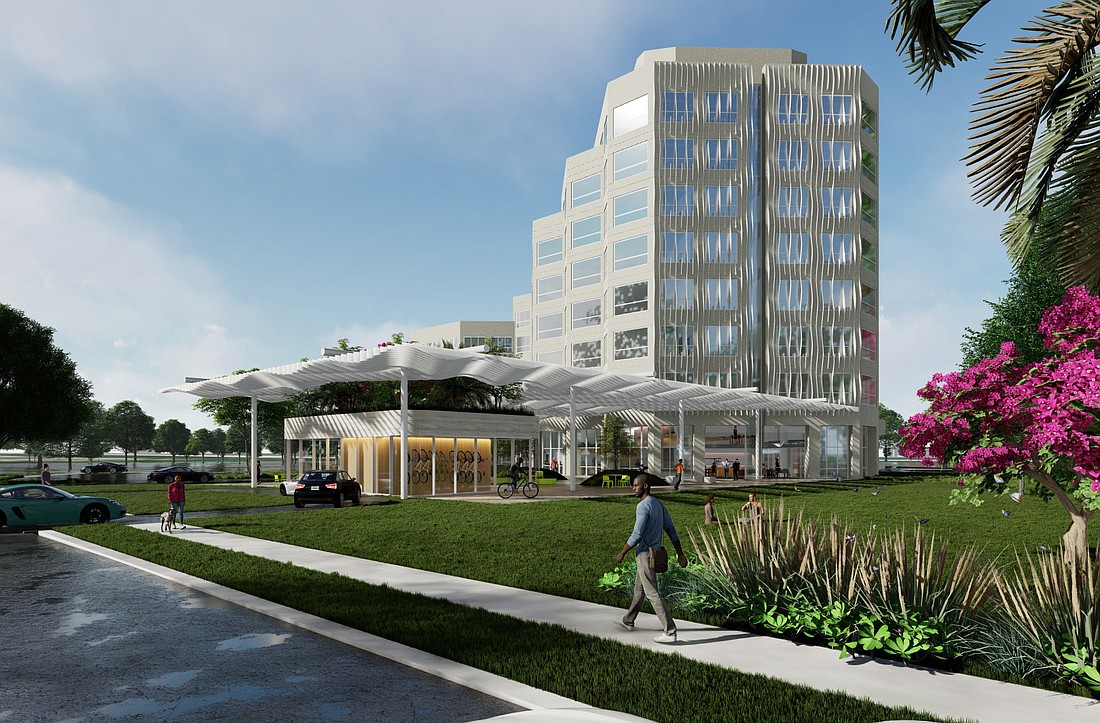
Ownership of the Allstate Campus, rebranded The Pondry, is seeking to rezone the 29.77-acre office South Jacksonville property to provide for more uses, including retail and multifamily development.
Ordinance 2024-0828 is scheduled to be introduced Oct. 22 to Jacksonville City Council.
Jacksonville Beach-based Trevato Development Group bought the campus at 4920 San Pablo Road in May.
The site is south of Butler Boulevard and west of San Pablo Road South, near Mayo Clinic in Florida.
Trevato, through SP 1776 LLC, wants to rezone the property from Commercial Office to Planned Unit Development under the project name of San Pablo Mixed-Use PUD.
Jacksonville land-use law firm Driver, McAfee, Hawthorne & Diebenow PLLC is the project agent. The architect is Valerio Dewalt Train of Chicago.
The property features a high-rise office campus that was designed to serve as the headquarters for American Heritage Life Insurance Co.
The Ordinance 2024-0828 rezoning application was filed Oct. 9, 2024.

The rezoning application shows that initial hearing dates are scheduled Nov. 21 at the Jacksonville Planning Commission, Nov. 26 at Jacksonville City Council and Dec. 3 at the Council Land Use and Zoning Committee.
Filed with the legislation, an exhibit dated Oct. 3, 2024, shows a total office area of 192,836 square feet, a reduction from 232,487 square feet; 250 residential units among 24 row houses, 36 town homes and 190 condos; 20,019 square feet of retail space; and surface parking along with parking on the ground floors of the residential and retail space.
While the rezoning application refers to a hotel, an exhibit dated Oct. 11, 2023, lists a 150-room hotel and a Nov. 6, 2023, written description does as well, the latest site plans do not.
The latest PUD site plan dated Oct. 3, 2024, does not show a hotel and the PUD written description, also dated Oct. 3, 2024, does not include a reference to a hotel other than that a hotel would be permitted only by exception.
In more detail, the recent Oct. 3, 2024, exhibit shows multifamily buildings over ground-floor parking or retail space; two existing connected office buildings; new structured and surface parking; and a new retail building.
There are existing water features.
The Pondry vision
As of August, more plans were unfolding for Trevato Development Group’s vision for The Pondry with retail and residential space.
JEA issued a service availability determination letter July 29, 2024, for The Pondry.
The current eight-story and five-story connected office buildings, totaling 192,836 square feet, will remain while the two-story building across the parking lot is being removed.

Trevato proposed adding about 20,000 square feet of retail space, 36 residential town homes. 24 row houses and 190 residential condominium units, according to the JEA application.
VIKA South LLC of Jacksonville is the applicant. VIKA specializes in project planning, engineering and design and has been active in the Jacksonville market.
The site plan showed 10 buildings for condos and town homes, three sets of row houses, a parking structure, first-floor retail, another retail structure and surface parking.
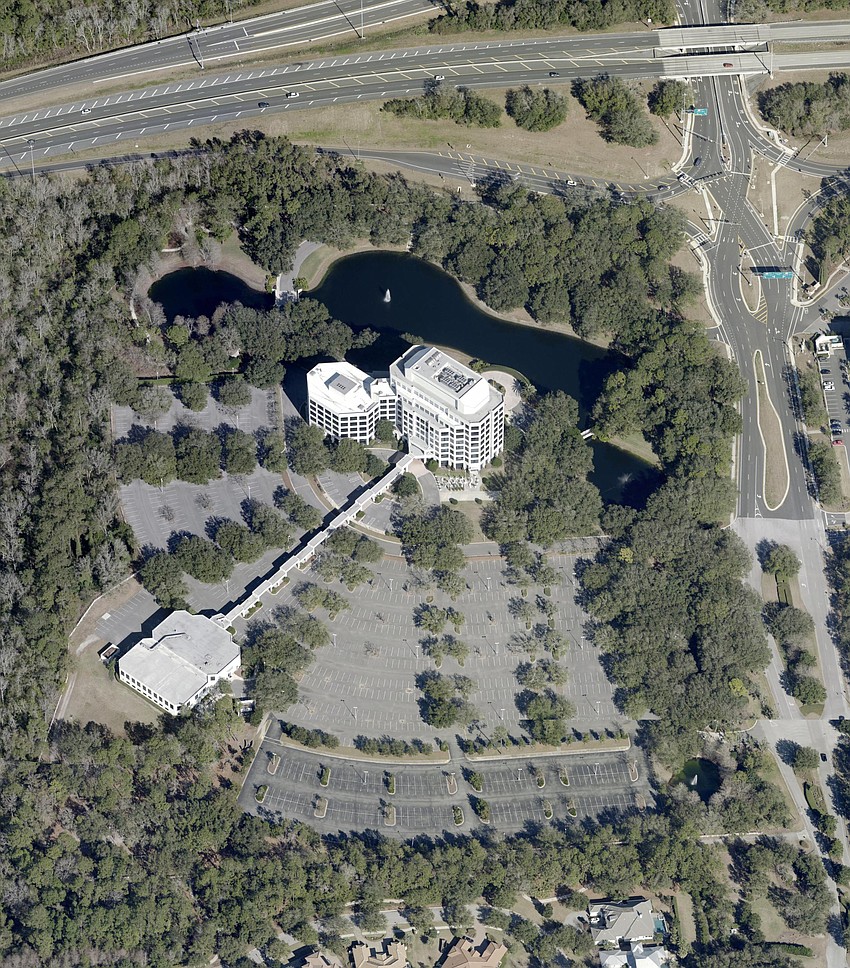
The site data totals 250 total residential units and 20,019 square feet of retail space.
In more detail:
• A proposed 850-space parking structure would be wrapped with several stories of 58 condo units over amenities and two first-floor retail areas totaling 10,600 square feet of space.
• Five buildings will comprise 132 condo units over parking.
• Four buildings will comprise 36 town homes over parking.
• Three sets totaling 24 proposed row houses will have yards and garages.
• One stand-alone retail building of 5,099 square feet and another 4,320 square feet of retail on a first floor will be built.
The property totals 29.77 acres.
The site plan was dated June 28. The architect is Valerio Dewalt Train.
Trevato said through a spokesperson Aug. 2 that it had no new information to share regarding The Pondry.
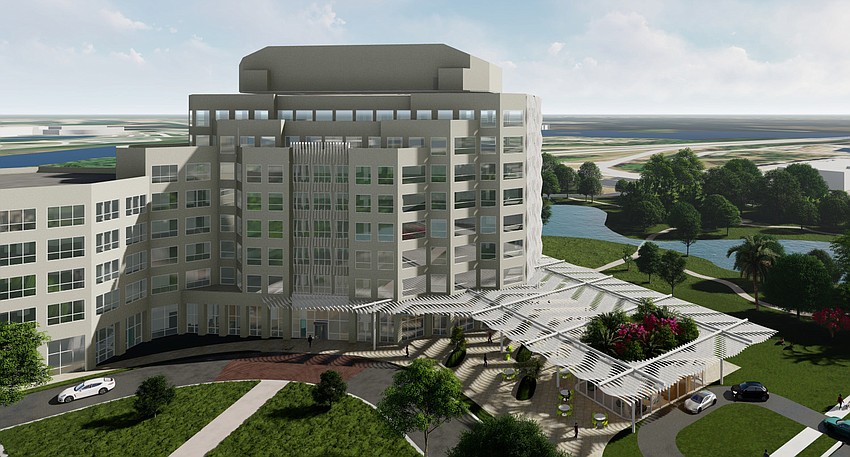
The marketing
CBRE is marketing the property as The Pondry “coming in 2024.”
The marketing brochure also hinted that residential uses were possible.
“The Pondry reflects how the modern workplace has evolved and adapted to our ever-changing world and way of life. The Pondry combines workspace, residential living, and commerce in a one-of-a-kind mixed-use ecosystem,” says the marketing brochure.
It says The Pondry’s office hub features co-work hoteling, meeting spaces, commercial office space and “first-class amenities.”
It says the location, at 1776 American Heritage Life Drive, is “surrounded by nature and only minutes from the Beaches and Downtown.”
The address also is known as 4920 San Pablo Road S.
The property
Trevato Development Group announced May 31 it bought the Allstate Campus office park near Mayo Clinic in Florida for $20 million and signed Jacksonville-based Stellar Energy as the anchor tenant.
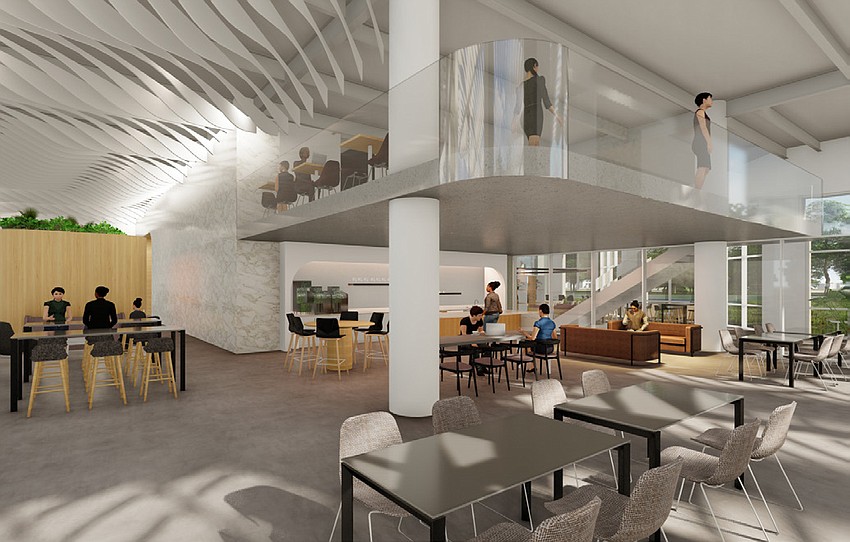
Through SP 1776 LLC, Trevato Development Group bought the property from American Heritage Life Insurance Co., a subsidiary of Northbrook, Illinois-based Allstate.
Trevato said in the release the property comprises three buildings totaling 235,484 square feet of commercial space.
Duval County property records show two of the buildings – eight floors and two floors – were developed in 1994 and the third – five floors – in 2001. The two-story building is the one to be removed.
Trevato said it was rebranding the property and completing designs, but could not provide details.
The release said the design and architecture team includes CD+urban studio architects/placemakers, headquartered in Jacksonville, as well as Valerio Dewalt Train, serving as the lead architect and designer on the project.
The CBRE real estate company will manage leasing for the development. First Vice President of Office Leasing and Sales Billy Kuntz and Senior Vice President Oliver Barakat will lead the efforts.
CBRE Senior Vice President Mike Harrell represented the seller in the deal, Trevato said.
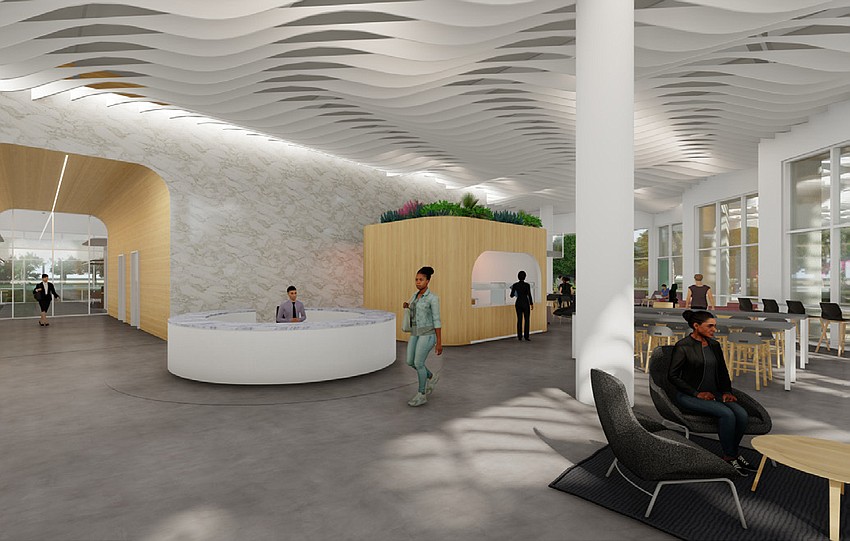
Jacksonville-based American Heritage Life Insurance Co. developed the property when it relocated its headquarters from Downtown.
Allstate Corp. completed its $1.1 billion acquisition of American Heritage Life Investment Corp., a holding company for the insurance company, in October 1999.
“Allstate employees have more choice about where they work, and we no longer need as much office space,” Allstate said in a statement June 6.
“We’ll continue to utilize a portion of the Jacksonville office for employees who choose to work in person,” it said.
It did not detail how much space it uses.
Tenant improvements
Several tenants have been announced for the existing office buildings.
Stellar Energy anchors the eight-story building and leased 34,600 square feet of space on the top two floors. It moved into the eighth floor in March and the seventh floor in June.
Hueman People Solutions, a talent recruitment firm launched in Jacksonville Beach, leases space among three floors in the eight-story building, on part of the second and on the full third and fourth floors.
Allstate is remodeling space on the third, fourth and fifth floors in the five-story building for Allstate Benefits, part of Allstate Insurance Co.
Trevato Director of Operations and Portfolio Katelyn Taylor said in the May 31 news release that Trevato has pre-leased more than 120,000 square feet of total space based on its plans “to reimagine the campus to lifestyle office.”
It did not announce who has pre-leased space.