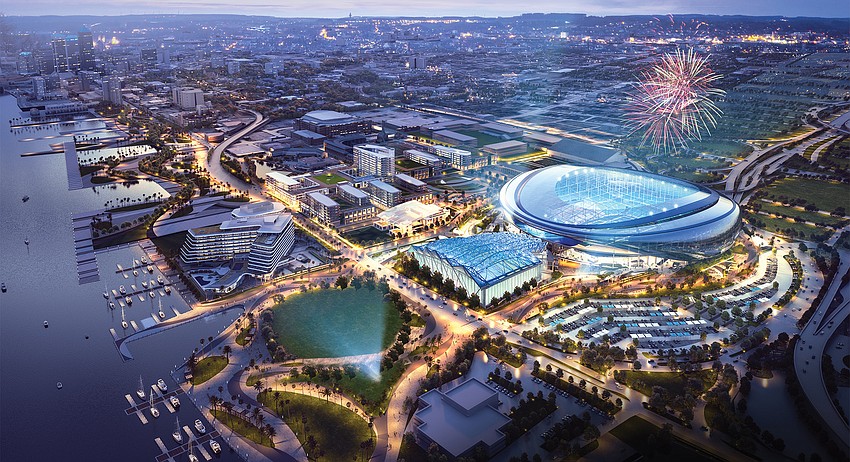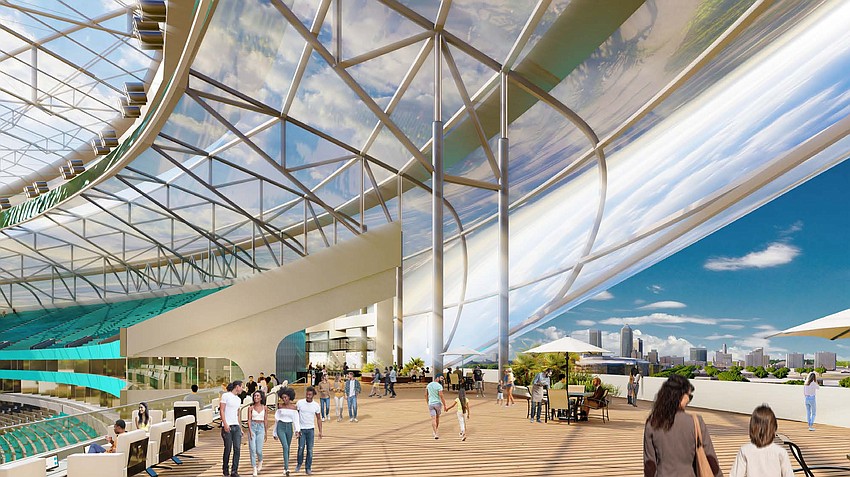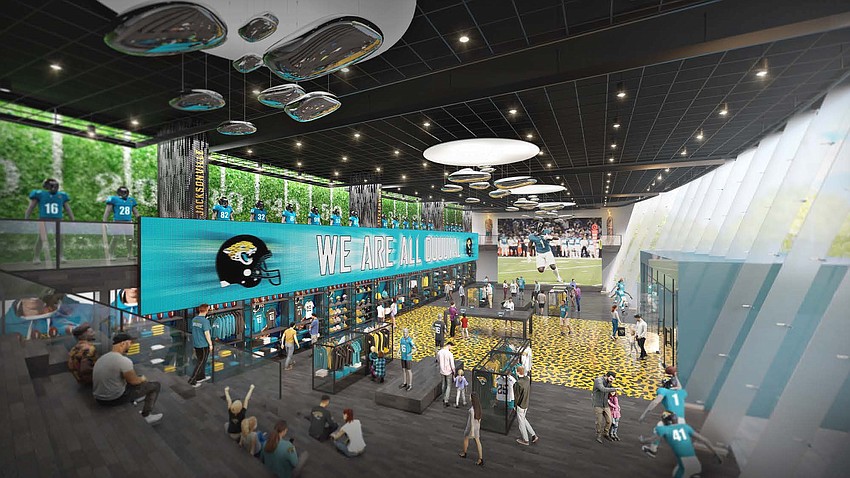
The Stadium of the Future Project Program Statement includes new details about how EverBank Stadium will be transformed.
The document is shown as a draft dated May 1, 2024, by St. Louis-based HOK Architects.
The $1.4 billion project comprises many new features, from a protective cover to shield fans from the heat and elements to a locker room for the team mascots.

The total project will be 1.82 million square feet, with 900,437 square feet, or 49.47%, of new construction.
The total budget for the stadium is $1.4 billion with the Jaguars assuming responsibility for cost overruns. It will have a seating capacity of 61,280 with the ability to expand to 70,100.
Some things at EverBank Field will remain, like the large end zone video boards. Others will change, including the grass field replaced by artificial turf.
Here are some highlights from the statement:

Fan arrival:
“Upon arrival to the stadium, patrons will travel through plazas that are inspired by the beauty of the natural Floridian landscape, up to the newly expanded concourses via new stairs and escalators. The stadium grounds will double as a public park on nonevent days, contributing to community health and wellbeing and connecting to the proposed riverfront pedestrian promenade. The newly landscaped plazas will also minimize the heat island effect at the stadium perimeter, and native plantings will reduce stormwater runoff volume and improve water quality by replicating the natural hydrology and water balance of the site.”

The covering:
The report says the open-air stadium will be covered by a protective enclosure made of a composite polymer on a steel-framed structure and cable-net roof system. It will reduce the heat by up to 70% and protect all spectators from the elements.
“Simple and elegant, the new roof canopy has been designed with careful consideration and analysis to embrace the climate of Jacksonville and enhance fan comfort while creating an Icon that proudly represents and embraces the city.”

Stadium organization:
The renovated stadium will be organized over three primary levels with new 360-degree connectivity at the Service Level, Main Concourse and Upper Concourse. New site stairs and escalators will be provided upon entering through the four new entry gates.
The concourses:
“The stadium’s main and upper concourses will be expanded and connected 360 degrees around the stadium. The widened main concourse will offer a mix of new and renovated concessions and restrooms with a rich variety of food and beverage offerings. The new four corner breezeways of the stadium will offer bars on the main concourse and provide fans a new gameday experience, with great views back to the city skyline and St. John’s riverfront. There will also be new viewing platforms at the upper concourse that showcase the skyline, the river, and the bridges from the very top of the stadium.”

The sideline clubs:
“The existing sideline clubs will be renovated and redesigned to provide distinct club environments at the lower and upper Club levels - allowing for the separation of ticket price points, the ability to host multiple events simultaneously without interference and the ability to create four unique experiences. Field clubs will be added to each sideline and the south endzone, providing an entirely new premium experience for fans at the service level of the stadium. The redesigned suites will offer enhanced food and beverage offerings as well as new suite types. All levels of the south endzone will be renovated to enhance their appeal as premium clubs for stadium events and concerts at Daily’s Place.”
Locker and other rooms:
The will be locker rooms for the home and visiting teams along with their coaches and staff. The home team locker room will be renovated and the visiting team locker room refreshed. There will be lockers for the officials, cheerleaders and mascots. There also will be a new auxiliary locker room. There is a waiting room for player family and friends.
Restrooms and amenities:
Washrooms will be refurbished at each concourse level and the ratio of spectators to fixtures will be based on 50%-50% male to female attendance. Family and unisex restrooms will be provided along with new Mothers’ Rooms for nursing, Sensory Rooms to help reduce sensory overload and non-refrigerated bottle-filling stations will be provided at all levels.
Food and concessions:
The main north and south kitchens will remain in their existing locations but will be upgraded with new equipment as needed. A new ice production plant will be located at the service level.
Concession stands will be located at public concourse levels. Concession stands will generally be designed to have self-ordering or mobile-ordering options to improve throughput and to reduce wait times. The intention is to get away from “belly-up” ordering to streamline queuing lines.

Team store:
A new Jaguars team store will be integrated at the southwest corner of the stadium accessible from Lot J and available year-round.
Stadium screens:
The existing 21,500-square-foot main displays at the north and south end zones will be remain in addition to the existing ribbon boards. New 2,000-square-foot displays will be added at each new main concourse corner bar area and a new 18,000-square-foot display will be added to the south end of the stadium.

The playing field:
The playing field will be sand-infilled synthetic turf laid over a shock attenuation pad. Two FIFA-regulation soccer goals at each end of the pitch will also be accommodated in the field design.
Stadium services:
The existing stadium service facilities are intended to remain intact with supplemental rooms necessary for operations integrated where required.
This includes stadium personnel lockers, staff briefing rooms, maintenance and the loading dock.