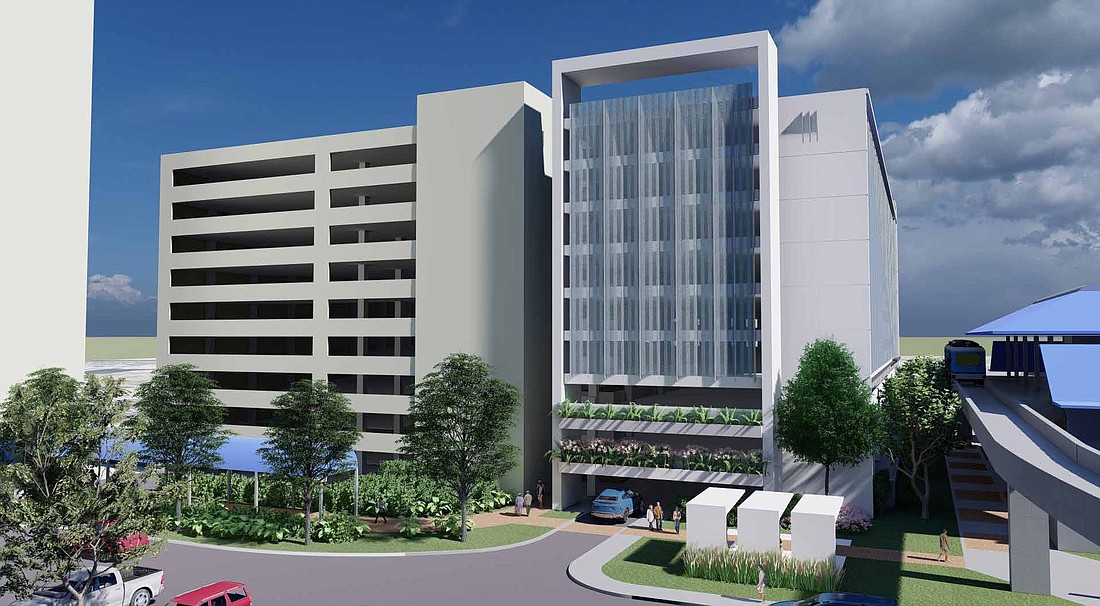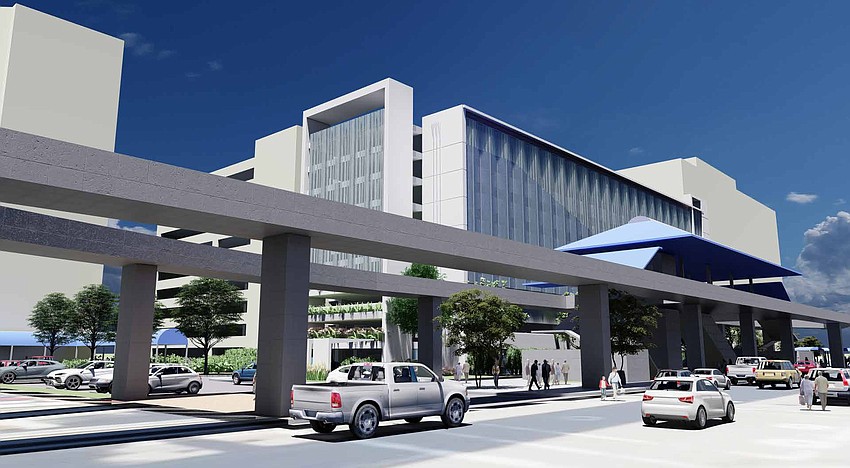
More parking is about to be added Downtown.
The city is reviewing a permit application for the Amkin Hogan LLC parking garage addition at 301 W. Bay St. at an estimated project cost of $10 million.
The existing 10-level, 1,000-space garage was built about 1987.
The new 10-tier addition will add about 500 spaces. The precast concrete garage is designed at almost 164,000 square feet and narrower than the first garage.
The addition is at southeast Bay and Pearl streets. It will integrate traffic flow with the existing garage operations, not adding additional ingress or egress at grade.

The existing garage will require improvements to integrate it with the new garage, plans show. It was constructed with concrete cast in place.
The Downtown Development Review Board approved designs May 11, 2023, for Miami-based Amkin Hogan LLC’s garage expansion.
The addition is south of the Jacksonville Transportation Authority Skyway Central Station across from TIAA Bank Center.
Driver, McAfee, Hawthorne & Diebenow attorney Staci Rewis, who represented Amkin on the project, told the board the garage owner has “some future development plans” near the site but did not provide further details.
She said Amkin would be responsible for maintaining the landscaping, which includes greenery planted on the building’s facade.
Studio9 Architecture Principal and former review board member Craig Davisson led the project design. He said the majority of the building will be off-white, precast concrete with a limestone-style finish.
He said the metal screening will be an off-blue metallic color.
The proposed start of the project then was late 2023 with completion expected in 2025.
Prosser is the civil engineer on the project.
“The expanded structure, as designed, adds a finishing touch to the existing garage, filling the remainder of the space between the Skyway and the parking deck, and responding to the context of Downtown,” said initial DDRB findings.