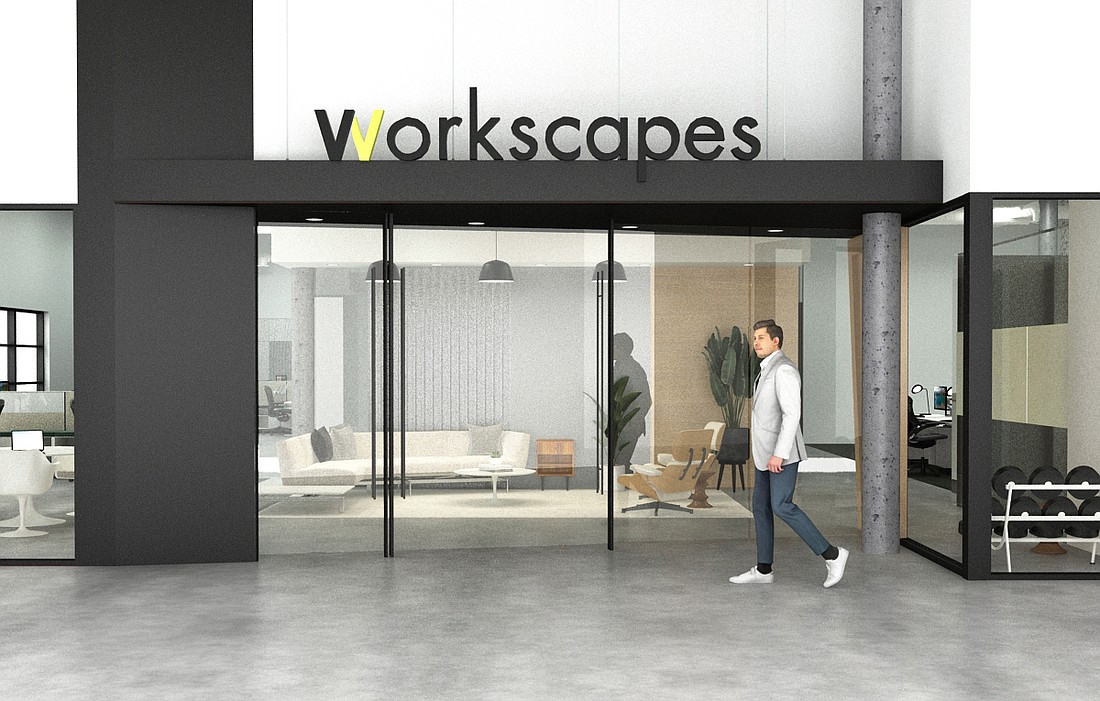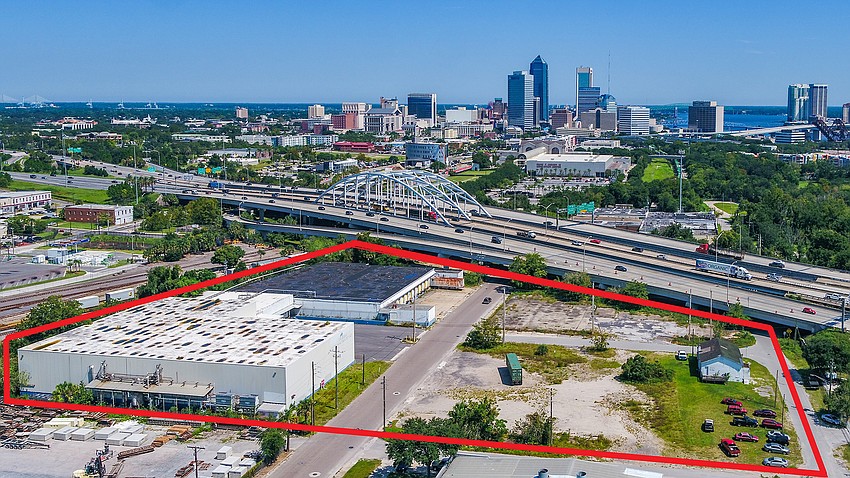
Workscapes wants to renovate permanent space at Dennis + Ives in the Rail Yard District at an estimated project cost of $377,438.
The city is reviewing plans for Emerald C’s Development Inc. of Jacksonville to build-out 4,800 square feet of space at 1505 Dennis St., Unit 600, for the commercial furniture and design company.
Cole & Co. of Atlantic Beach is the architect.
Workscapes moved to temporary space at Dennis + Ives as Jacksonville University took over its previous showroom at 121 Atlantic Place Downtown for the JU College of Law.
“We have great temporary space right down the hall from our future showroom and love our new neighbors,” said Workscapes Jacksonville Market President Christie Hill in an email April 16.
She anticipates completion of the new showroom in late June or early July.

“While we have enjoyed our ‘corner of Forsyth and Hogan,’ which has served us well, we did not hesitate to support this project relocating JU to 121 Atlantic Place,” Hill said in an email Nov. 20.
“It is a mutually beneficial move for all of us committed to the revitalization of Downtown.”
Hill said Workscapes had leased 5,000 square feet of space on the ground floor at 121 W. Forsyth St. for 10 years.
JU will lease that space and three floors above it for the College of Law.
Hill said Workscapes worked with landlord International Management Co. to vacate before the lease expired in April.
Dennis + Ives is a mixed-use development in the Rail Yard District, which is the industrial Beaver Street area west of Interstate 95 and Downtown.
The Dennis + Ives Creative Office Building is the first phase of a multiphase mixed-use project that will include office, coworking, food and beverage, experiential retail, designer showroom, residential, entertainment and event space.
The project comprises 103,600 square feet of commercial space on 7.7 acres next to I-95 zoned for office, retail, restaurants and residential.
Tampa-based Workscapes opened in Jacksonville in 2013.
Its Florida offices are in Fort Myers, Jacksonville, Orlando and Tampa.
It provides space planning and design; Buildscapes to customize interior space; flooring; corporate signage and wayfinding; and delivery and installation services.