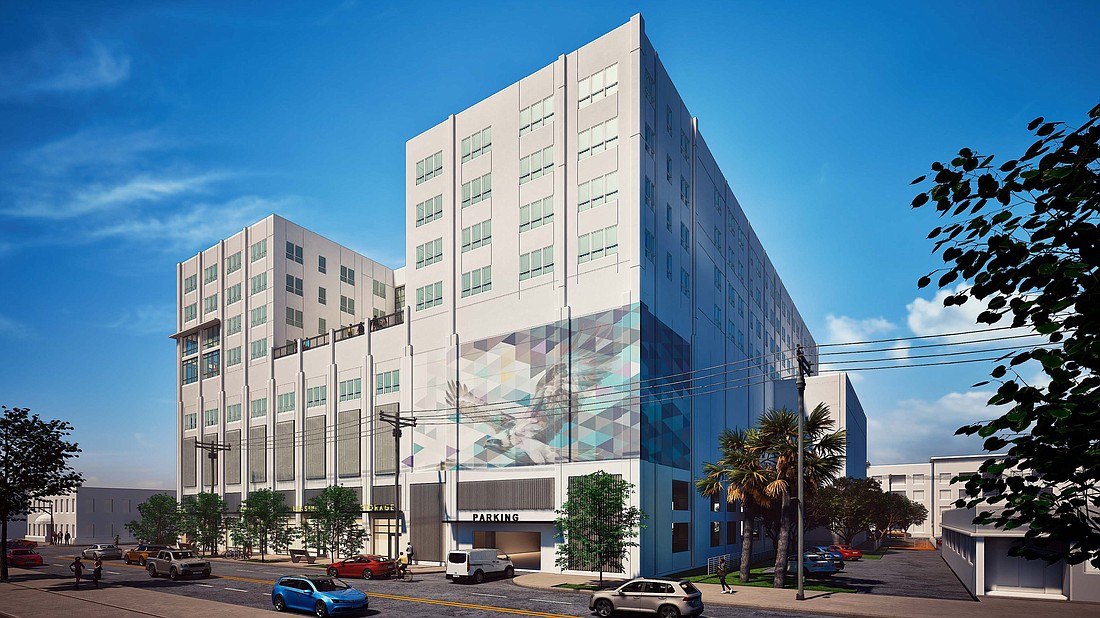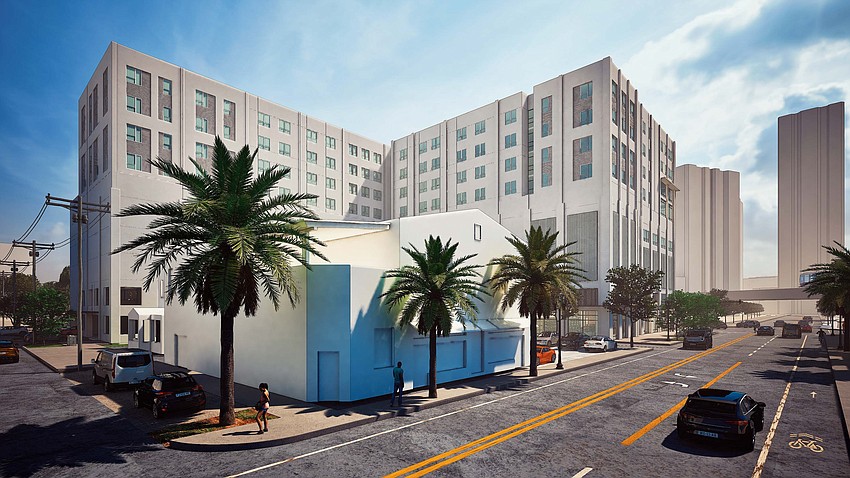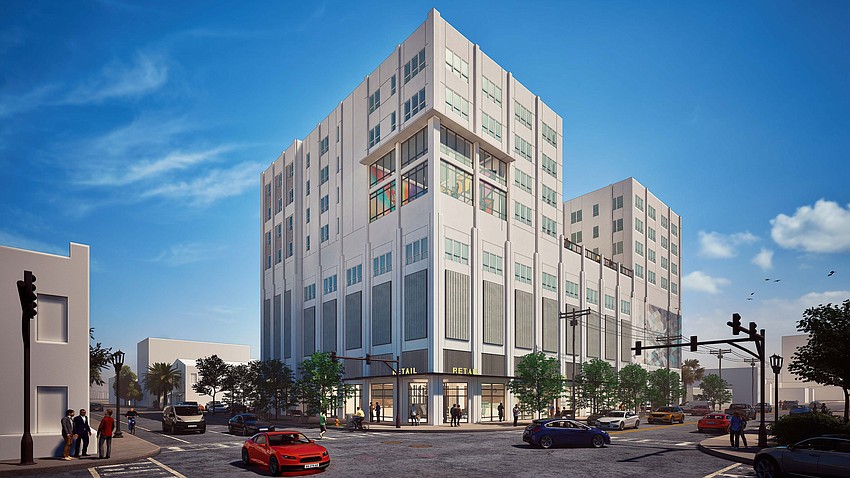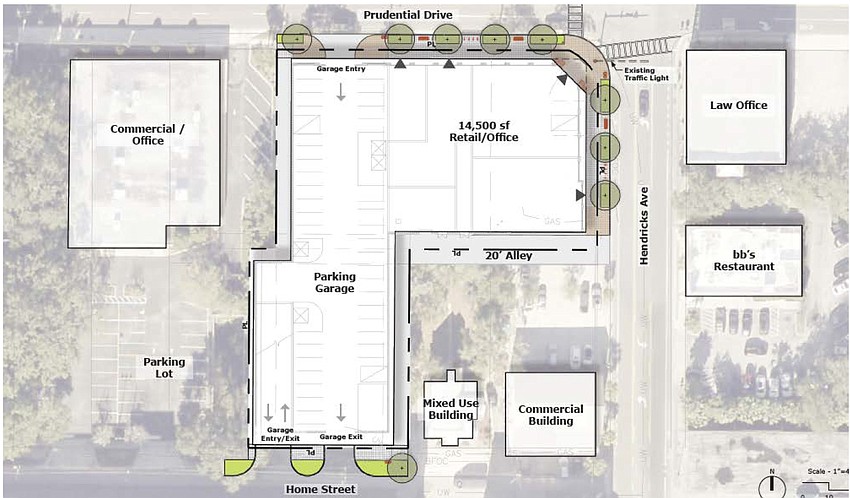
Developers of the Lofts at Southbank are returning to the drawing board after the Downtown Development Review Board raised concerns about the conceptual design of the mixed-use project, which has drawn opposition from neighbors for including a self-storage operation.
Two days after a special meeting in which the DDRB voted in favor of recommending rezoning for the project, the board deferred a request for conceptual approval from the developers during a regular meeting April 11.
The deferral was granted to give designers time to revise the plans based on input from DDRB members, several of whom criticized aesthetic elements of the design.

Plans call for the 10-story structure to be divided horizontally by different uses, with ground-floor retail, office, restaurant and other commercial space, parking on the second floor, self-storage on the third through sixth floors and multifamily units on the top four floors.
The project is planned at southwest Prudential Drive and Hendricks Avenue.
DDRB member Trevor Lee, a Jacksonville architect, said that designing the building would have been a challenge based on the need to meld the different uses in one project. But he said the design missed the mark.
“To me, this is almost like it’s a 10-story CubeSmart with windows at the top,” he said.
Nearby residents also criticized the design. So did Nancy Powell, executive director of Scenic Jacksonville.
“This does not, I think, uphold the standards that we aspire to, especially on the Southbank,” she told the board.

The deferral came after the board voted 7-1 in favor of rezoning the project, with member Linzee Ott casting the no vote.
The City Council will consider the rezoning request as the DDRB’s decisions on rezoning matters serve as recommendations to the Council.
For project design, final authority rests with the DDRB through a two-step process. The board first considers conceptual design, then final design.
The board’s vote on rezoning came with new conditions attached to the project. Among them, a minimum of 8,500 square feet of the ground floor must be dedicated to uses other than offices for the self-storage and residential operations, and storage hours of operation must be limited to 6 a.m. to 10 p.m.

The Lofts at Southbank are the latest version of a project that started as a strictly self-storage development in 2022. That version of the project stalled after the Council withdrew a bill sponsored by member Reggie Gaffney Sr. that would have changed the Downtown zoning overlay to permit self-storage facilities on the Northbank and Southbank.
The developer, G.I.S. Holdings of Atlanta, came back with a mixed-use project that included residential and retail space. The development team argued that the Downtown overlay allowed mixed-use developments that included integrated personal property self-storage uses.
After the DDRB staff recommended denying the project and the DDRB voted against it, the Council voted 9-9 on a rezoning request for the development in June 2023.
That version comprised six stories with ground-floor retail, 36,000 square feet of residential and 130,000 square feet of self-storage.