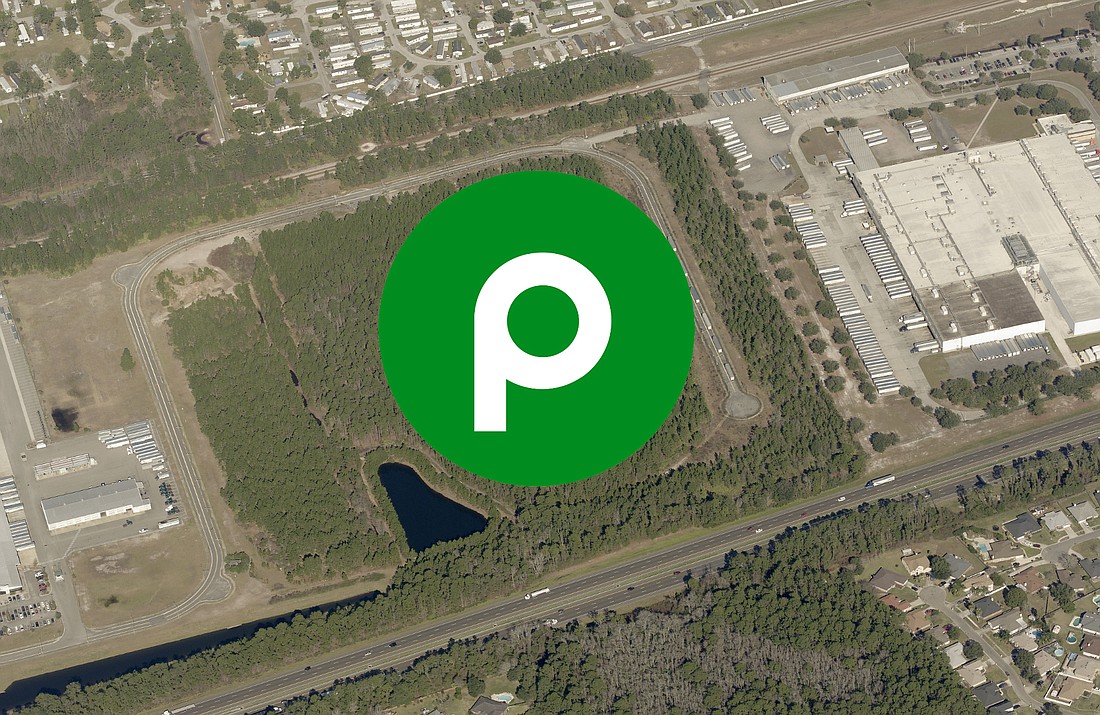
The city has issued a concurrency reservation certificate for the proposed Publix frozen foods warehouse on 42.4 acres in West Jacksonville.
Lakeland-based Publix Super Markets Inc. plans to develop the 369,780-square-foot warehouse on land it owns along General Avenue between Interstate 10 and West Beaver Street next to its distribution center.
Dyer & Associates LLC of Richmond, Kentucky, is the civil engineer.
The certificate, signed Feb. 16, states the proposed project has sufficient water, sanitary sewer, solid waste and drainage capacity.
In November, City Council unanimously approved a Recapture Enhanced Value Grant up to $3.5 million for what appears to be the project, which was code-named Project Willow.
While not identified as Publix, the legislation said the recipient of the property tax refund is a locally established regional food retailer that wishes to expand its distribution support operations to accommodate continued growth to serve customers in the Southeastern U.S., according to documents filed by the city Office of Economic Development.
The expansion outlined in the Project Willow ordinance includes development of a 300,000-square-foot cold-storage facility with a capital investment of about $150 million for construction and equipment.
The company will maintain its current level of jobs and add 150 jobs with a $7.5 million annual payroll combined with “offering substantial benefits” by Dec. 31, 2026.
A report presented with the proposal by the Council Auditor’s Office indicates the project has a calculated return on investment of $4.17 for each $1 invested by the city.
The details were similar to the new warehouse Publix proposed at its distribution center.
JEA issued a service availability letter Aug. 28 for Publix to build a 400,000-square-foot warehouse for frozen foods storage on 37.15 acres along General Avenue.
Publix owns 128.68 acres between I-10 and West Beaver Street. General Avenue runs by the complex.
Publix began developing the site in 1971. Buildings were added since then and now total more than 950,000 square feet.
The addition will increase that to 1.35 million square feet.
The structures include warehousing, distribution, refrigerated warehouses, offices and other functions.