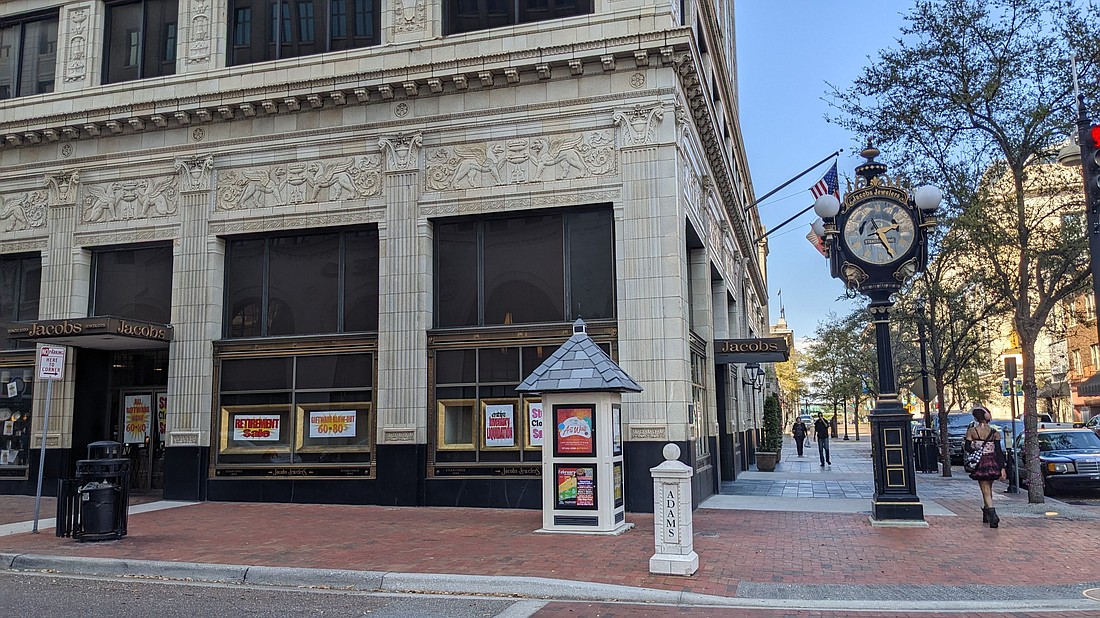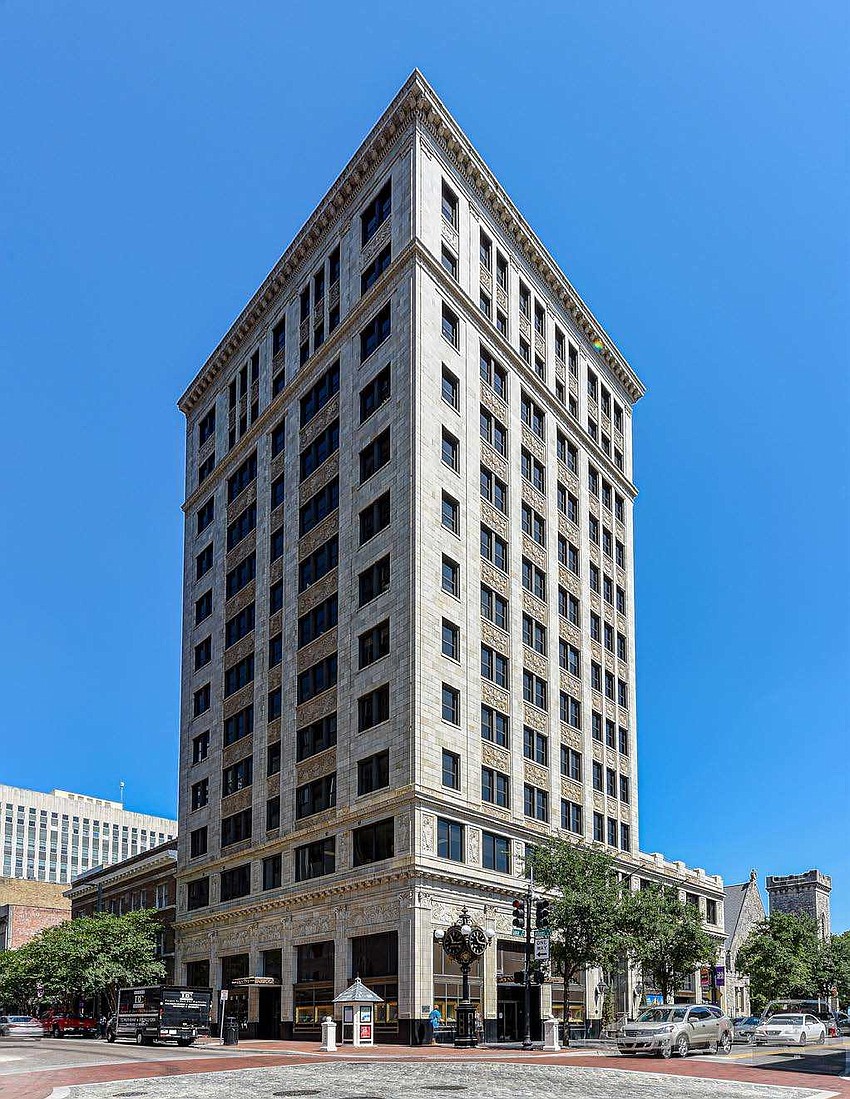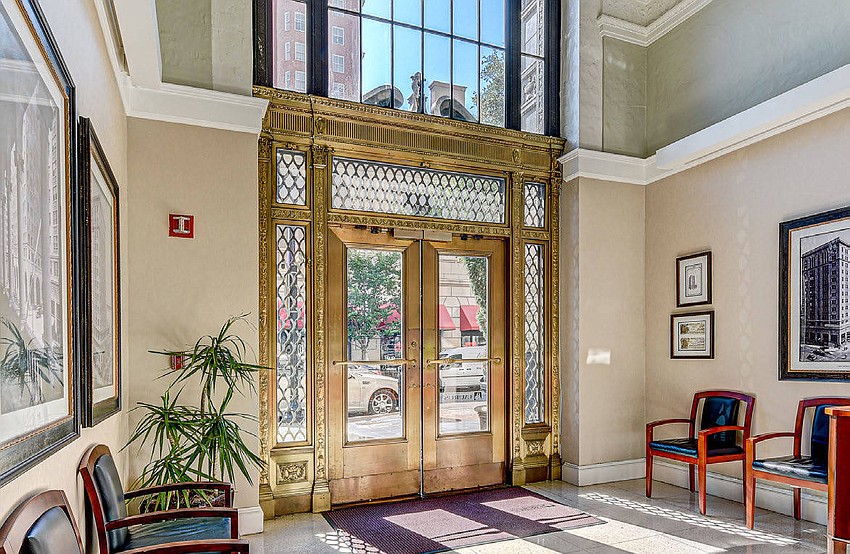
Jacksonville City Council voted Oct. 10 to designate the Greenleaf & Crosby Building a local historic landmark.
The structure at 208 N. Laura St. was completed in 1927 and is one of the few remaining examples of the mixed-use commercial buildings constructed in Downtown soon after the Great Fire of 1901 that destroyed most of the city.
It was designed by Marsh & Saxelbye, considered a prominent local architecture firm during the Florida land boom of the 1920s.
The building at the northwest corner of Adams and Laura streets reflects design elements of a commercial high-rise style referred to at various times as the Chicago School, the Chicago Style or the Commercial Style, and is identified as the forerunner of the modern skyscraper.

The building was approved by the Jacksonville Historic Preservation Commission on July 26 as meeting four of the criteria for designation as a landmark: its value as a significant reminder of the cultural, historical, architectural, or archaeological heritage of the City, state or nation; it is identified as the work of a master builder, designer or architect whose individual work has influenced the development of the city, state or nation; its value as a building is recognized for the quality of its architecture and it retains sufficient elements showing its architectural significance; and its suitability for preservation or restoration.
JWB Real Estate Capital bought the building for nearly $7 million in 2022.
The city Downtown Investment Authority approved a $4.97 million forgivable loan package in August for JWB to finance improvements at the building at an estimated cost of $16.88 million.
The interior work includes removing drywall in the lobby and stairs to restore the space to its original historic state; restoring original plaster walls and ceilings; removing existing flooring to restore the terrazzo/original flooring in the basement, first floor, elevator lobbies and main corridors of each floor; renovating restrooms on each floor; and improving building systems such as HVAC, plumbing, electrical and fire safety.

Exterior improvements include replacing the roof; removing the sidewalk to waterproof and caulk the basement that extends past the building footprint beneath the sidewalk; restoring the second-floor windows above the main entrance to original condition; cast stone repair work on the exterior; restoring the exterior fabric awnings and brass storefront systems; and other restorations.
When the renovation is complete, the building will have 44,000 square feet of office space available for lease and an 11,000-square-foot restaurant available for lease on the ground floor, the former Jacobs Jewelers location.
The architect for the renovation project is Jacksonville-based Studio 9. The general contractor is Avant Construction Group Inc. of Jacksonville.
JWB said it intends to relocate its headquarters from 7563 Philips Highway in Deerwood Center to the Greenleaf & Crosby Building when the renovations are complete.