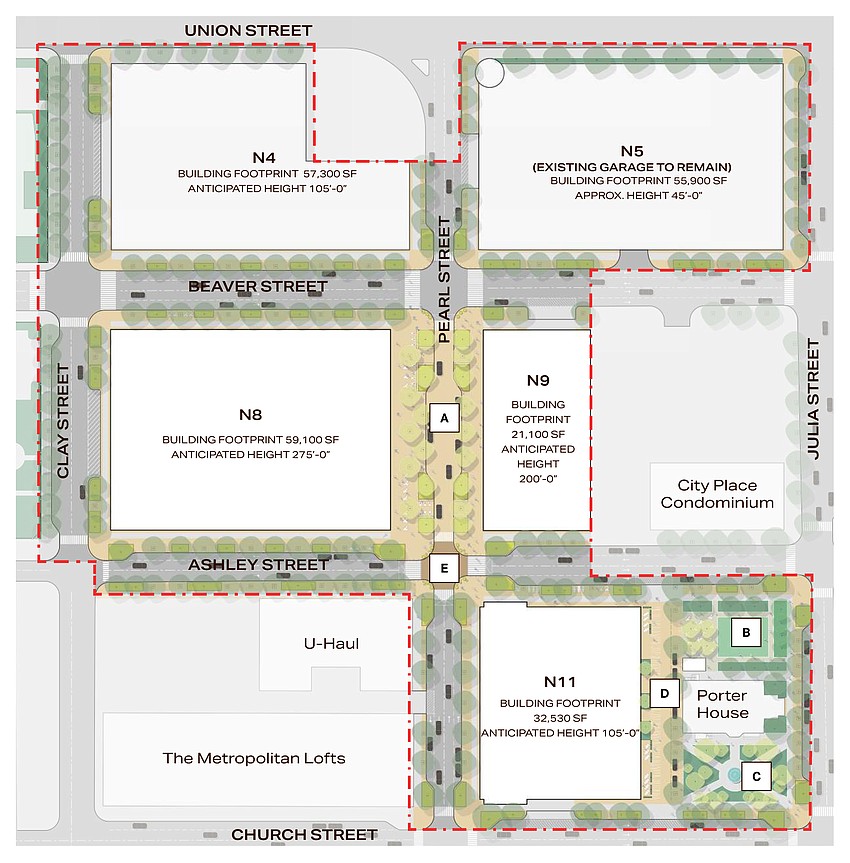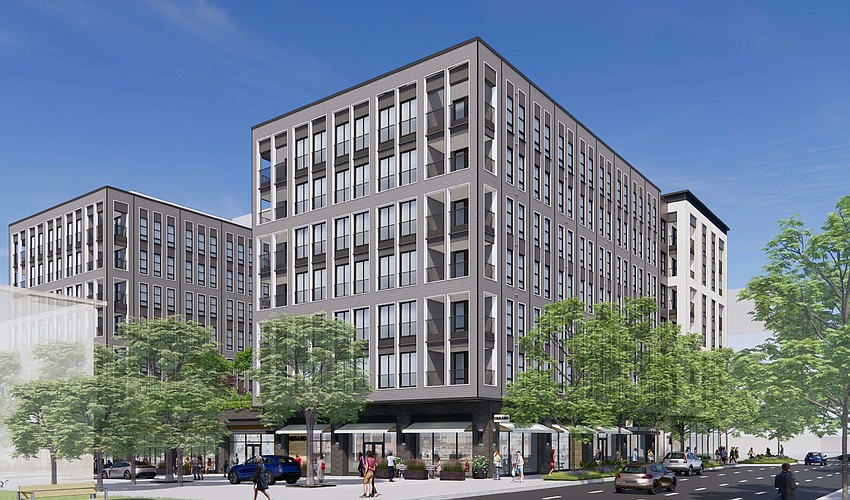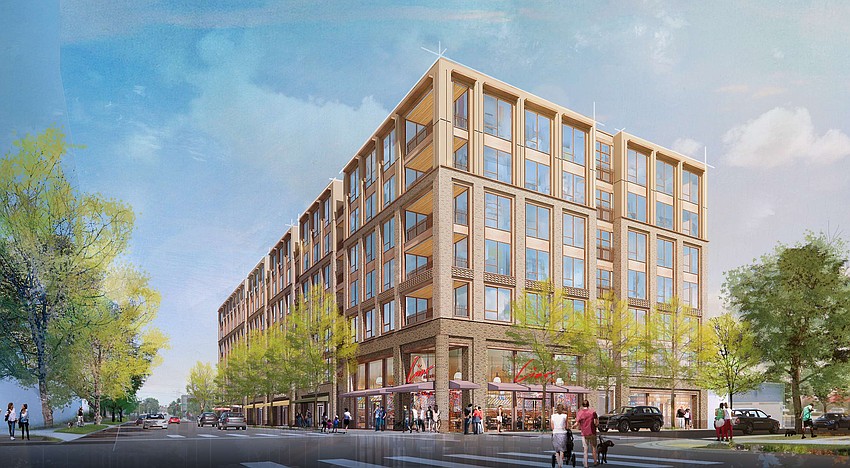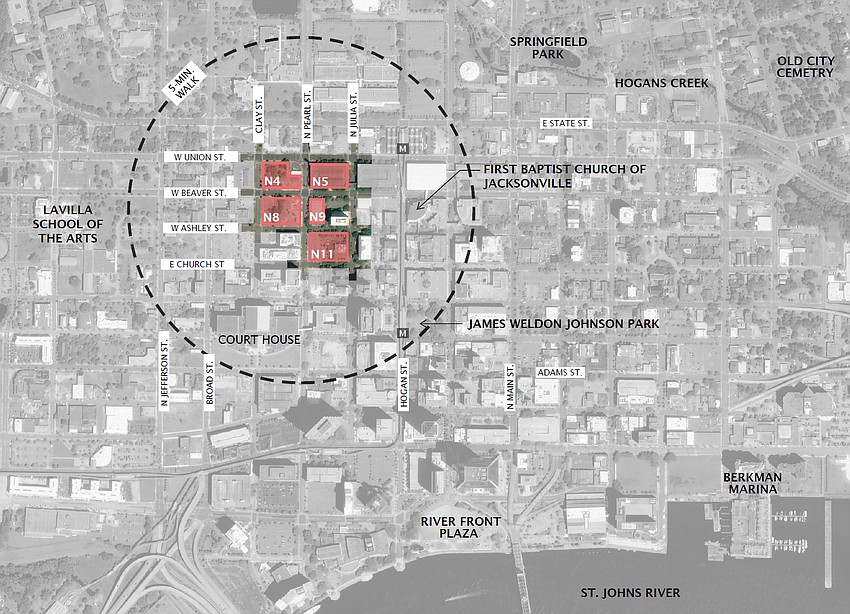
Gateway Jax, the proposed $500 million mixed-used development in Jacksonville’s North Core, is seeking Downtown Development Review Board final approval Oct. 12 for its Pearl Street District multiphase site plan and conceptual approval for three blocks within the development.
Gateway Jax is a commercial real estate company backed by DLP Capital and sponsored by JWB Real Estate Capital.
The project includes apartments, a grocery and retail space. Developers say the project, led by Gateway Jax CEO Bryan Moll, could grow to a more than $2 billion investment among more than 20 blocks over the next decade.
The Downtown North Core area is north of the Duval County Courthouse and west of First Baptist Church, where the developers have been acquiring property.

DDRB staff recommends final approval of the site plan with two conditions: to “continue to work with Staff to coordinate District Specific Standards related to site furnishings, hardscape and landscape palette and similar” and that “Design/construction of traffic calming devices and/or subsequent roadway changes shall be approved by the City’s Traffic Engineer.”
The Pearl Street District site plan design team comprises architect Elkus Manfredi; landscape architect Hoerr Schaudt; and engineer England-Thims & Miller Inc. There are additional architects for other blocks.
The Driver, McAfee, Hawthorne & Diebenow law firm is the agent to obtain the DDRB approval for development and related work.
Gateway Jax also is seeking conceptual review of three blocks within the Pearl Street District.

Block N11: A seven-story, 21,000-square-foot mixed-use building with ground-floor retail and 205 residential units. Plans show a residential lobby and up to five retail spaces. Plans show studio, one- and two-bedroom units along with a swimming pool.
The block comprises a parking lot and the Porter House Mansion, which would be unchanged. There is open space north and south of the mansion.
Bethesda, Maryland-based SK+I Architecture is the architect.

Block N8: A 22-story, mixed-use building with about 530 residential units, two parking levels and 62,000 square feet of ground-floor and second-floor retail space. Plans show studio, one-, two- and three-bedroom apartments and a pool.
The site is bounded by West Beaver Street and West Ashley Street to the north and south and comprises surface parking and vacant lots.
New York-based Morris Adjmi Architects is the architect.

Block N4: A seven-story mixed-use building with about 16,000 square feet of ground-floor retail, 270 residential units and two partial levels of parking.
Plans show one large and one small retail space. There are studio, one-, two- and three-bedroom units and a pool.
The site is bounded by West Union Street and West Beaver Street to the north and south.
Boston-based Elkus Manfredi Architects is the architect.
DDRB staff supports review of the three blocks with conditions, including coordinating with the city on streetscape designs and roadway changes approved by the city’s traffic engineer.
More Gateway Jax
Not before the DDRB are Blocks N5 and N9 within the Pearl Street District.
Block N5 is the existing lighthouse parking garage and N9 is a planned 21,100-square-foot building bounded by Beaver, Pearl and Ashley streets.

DLP Capital said Sept. 20 that the majority of funding for the project, planned to break ground in mid-2024, is “through its private evergreen funds that invest in building thriving communities.”
The first phase of the project, called the Pearl Street District, is five blocks, but the full project would span more than 20 blocks and “will mark one of the largest-ever urban-core revitalizations in the US, in terms of its geographic span, and will complement already-existing initiatives by the city to spur on new decades of economic vitality.”

“Gateway Jax will make an impact far beyond any buildings that we’ll build, with our redevelopment initiatives adding to the vibrancy of downtown Jacksonville,” Moll said in a news release. “We plan to create thriving, walkable neighborhoods that create a sense of place, attracting residents and workers who’ll be able to find everything they need within the city’s core.
“Jacksonville is the gateway to Florida and a key to the state’s economic future, and the city is on the cusp of an unheralded transformation.”
The DDRB is scheduled to meet at 2 p.m. in the Multipurpose Room at the Main Library at 303 N. Laura St.
