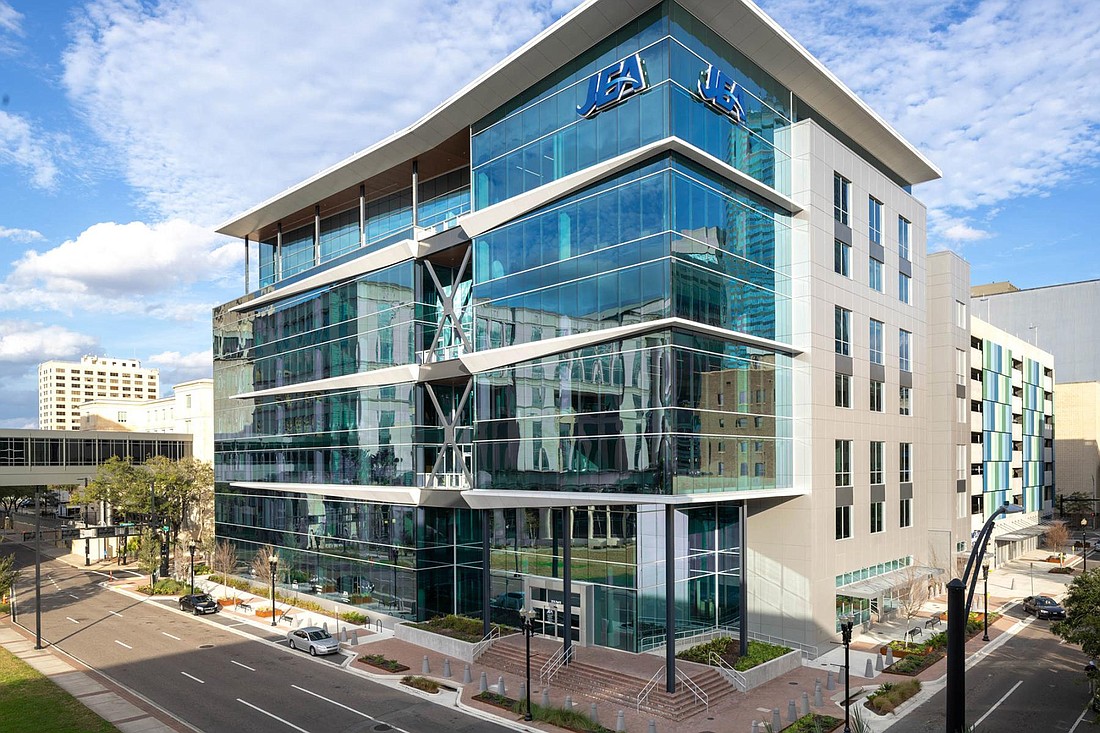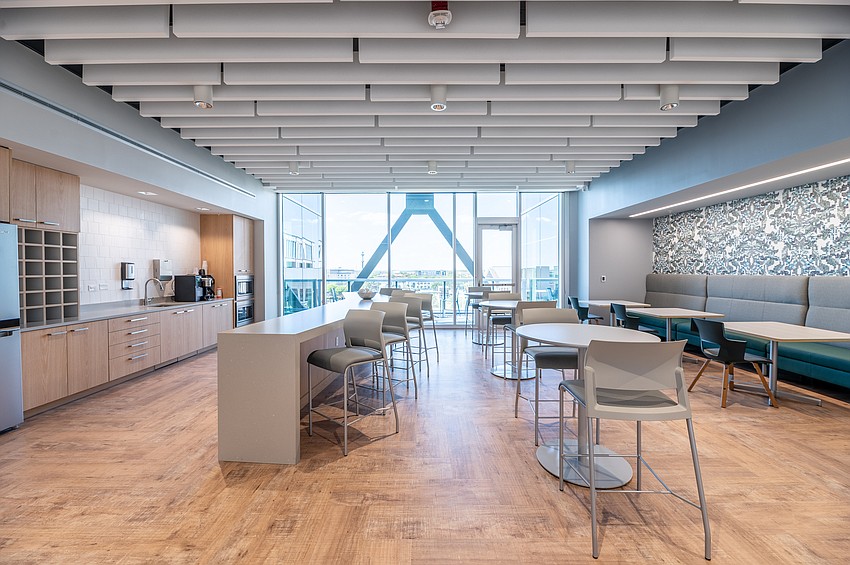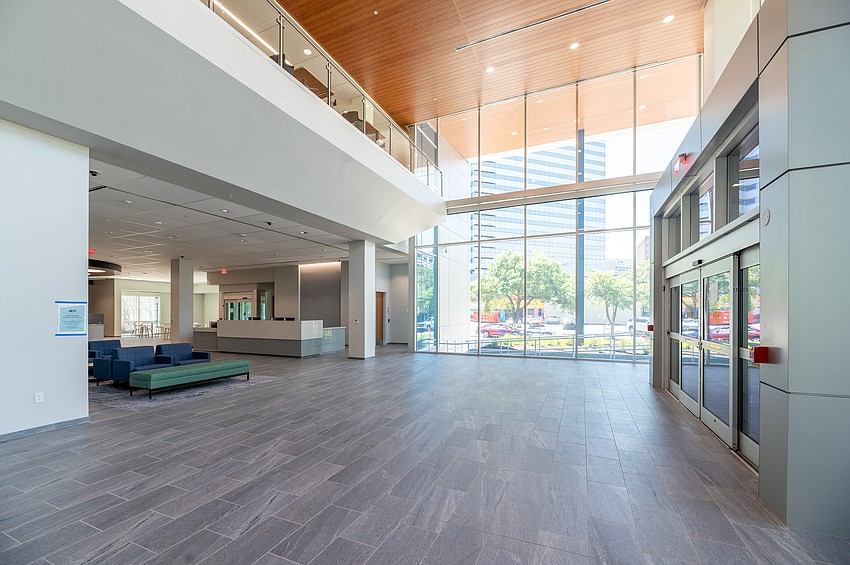
One of Florida’s most energy-efficient offices, it uses 65% less energy than the former JEA headquarters and is designed to withstand 130 mph winds.

Seven-story office building with a ground-floor customer solutions center and 630-space parking garage.
Size: 153,000 square feet and an accompanying 630-space parking garage
Completed: Jan. 30, 2023
Cost: JEA interior build-out about $22 million
Architect: Ryan Companies (core and shell) Tampa; RS&H for tenant build-out, architecture, interior design and engineering, Jacksonville
Contractor: Ryan Companies U.S., Inc. Tampa, developer and contractor
Additional vendors: CBRE, Jacksonville; Perdue Office Interiors, Jacksonville; HSJ for low voltage design

JEA
More Cool Construction, Dennis + Ives multibuilding campus, Click here
See the list of all Cool Construction projects, Click here