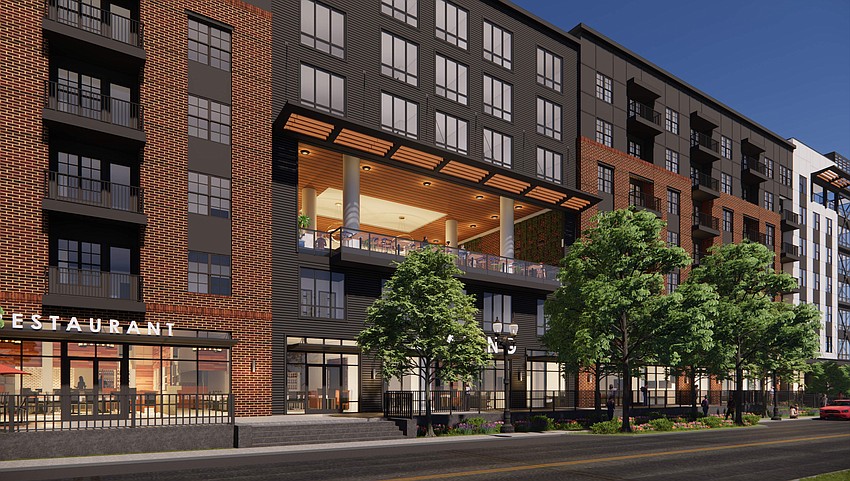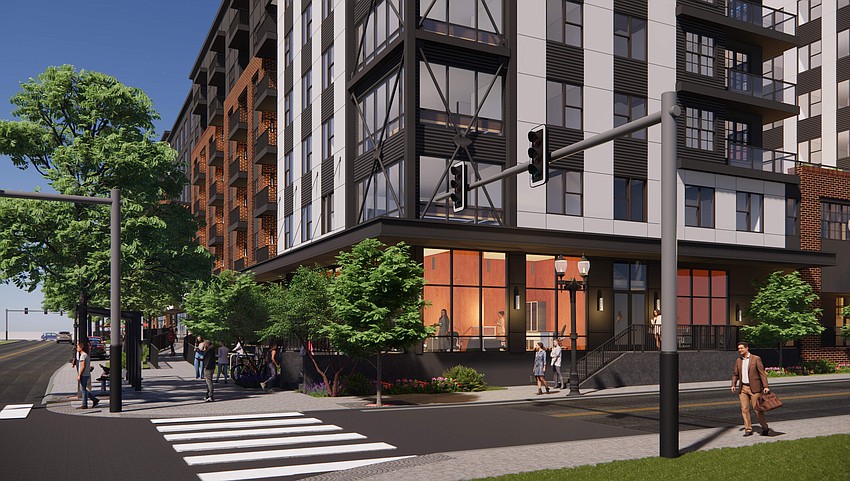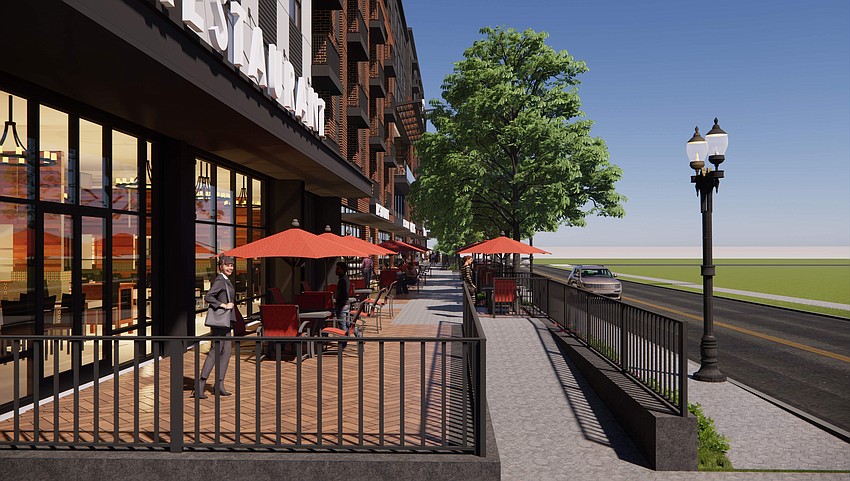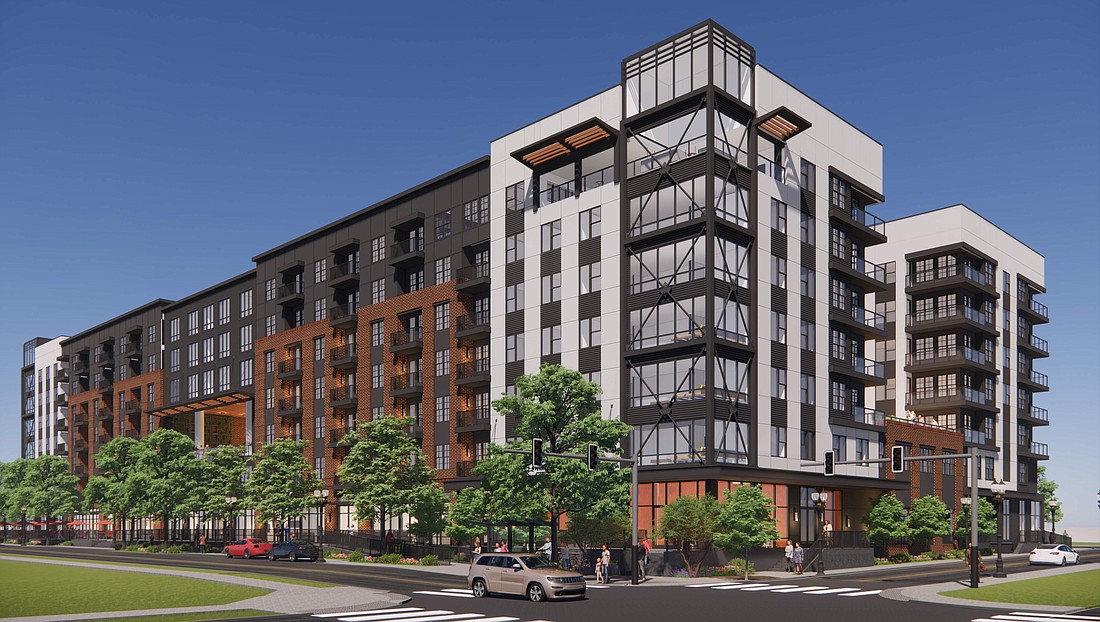
The Downtown Development Review Board unanimously approved the conceptual design of Trevato Development Group’s $100 million Block Nine mixed-use project in Brooklyn.
The development would encompass three full blocks along Park Street and substantially a fourth.
It is at 114 Park St., 145 Chelsea St., and 1015, 1017 and 1025 Jackson St.
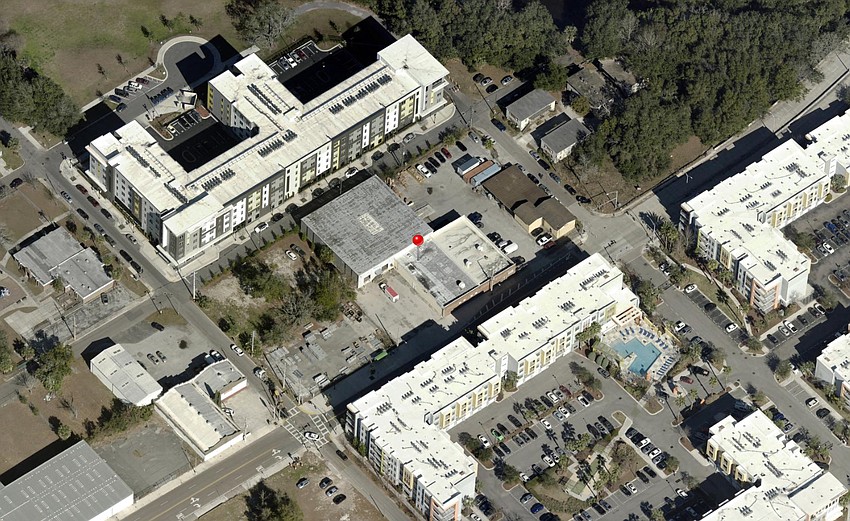
Trevatogroup.com says the seven-story building is planned for 293 multifamily units, 7,000 square feet of retail space, and 5,000 square feet of co-working space.
Construction is anticipated to start in mid-2024.
Cyndy Trimmer, a partner with the Driver, McAfee, Hawthorne & Diebenow law firm, represents the project.
She said at the April 13 DDRB meeting that all involved are looking forward to bringing more housing into Brooklyn and activating the street front around the perimeter of the development with restaurant and retail options, along with green space.
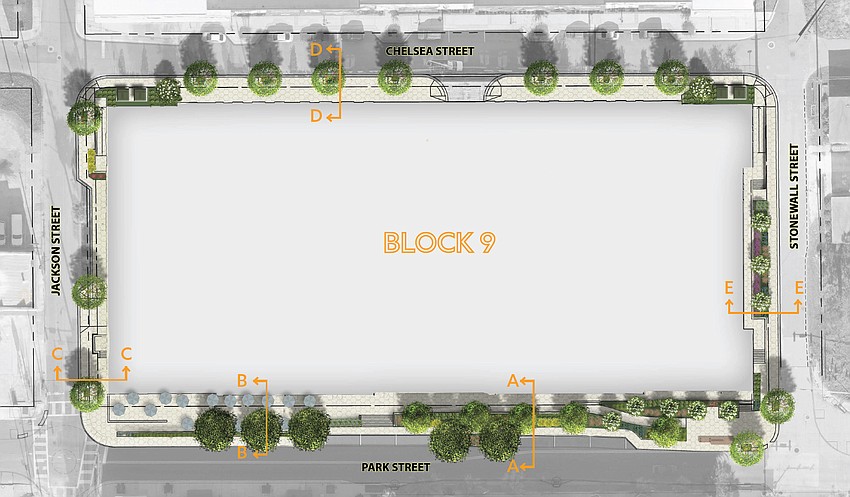
She said the majority of the restaurant and retail additions would be clustered along Park Street while the co-work spaces would likely be along Stonewall Street.
During public comments, Scenic Jacksonville Executive Director Nancy Powell said she is impressed with what’s being planned.
“I just want to say more of this please,” she said. “I appreciate the attention to detail to Park Street. This is going to be an important block.”
Dynamik Design is the architect. England, Thims & Miller Inc. is the civil engineer and landscape architect.
Trevato is based in Jacksonville Beach.
