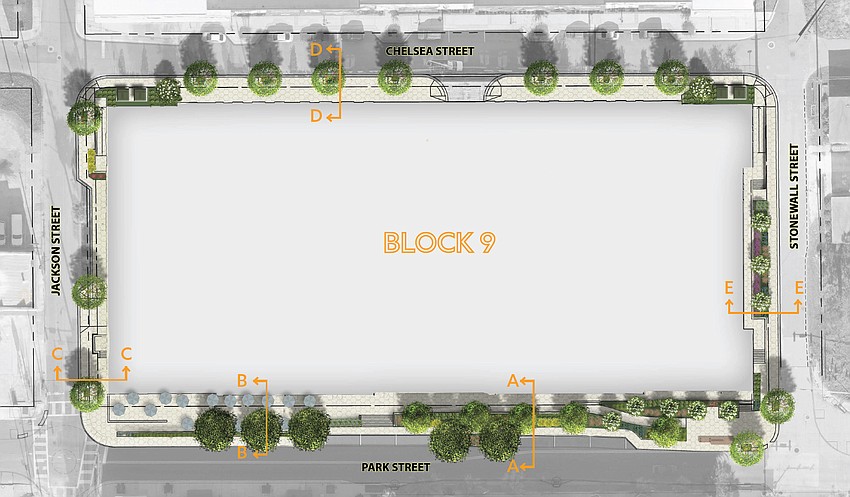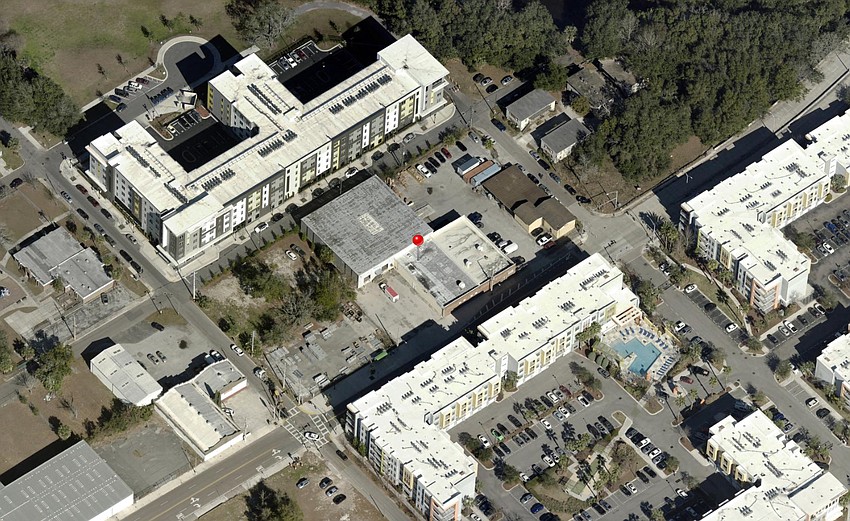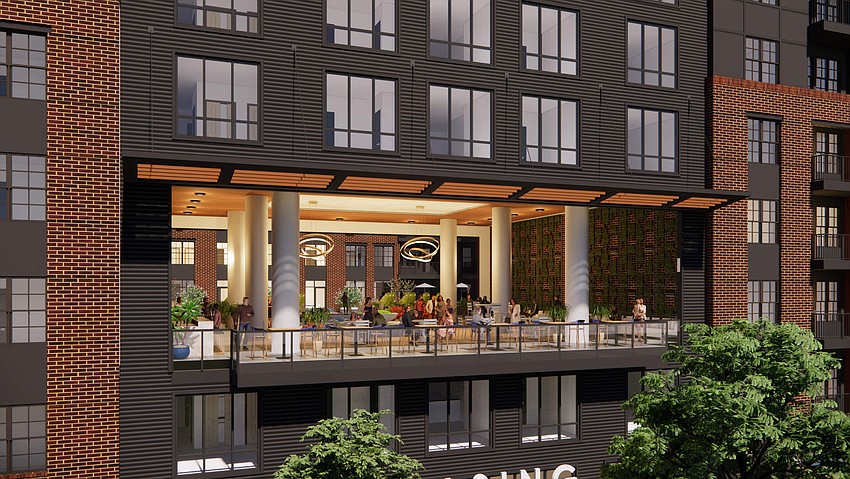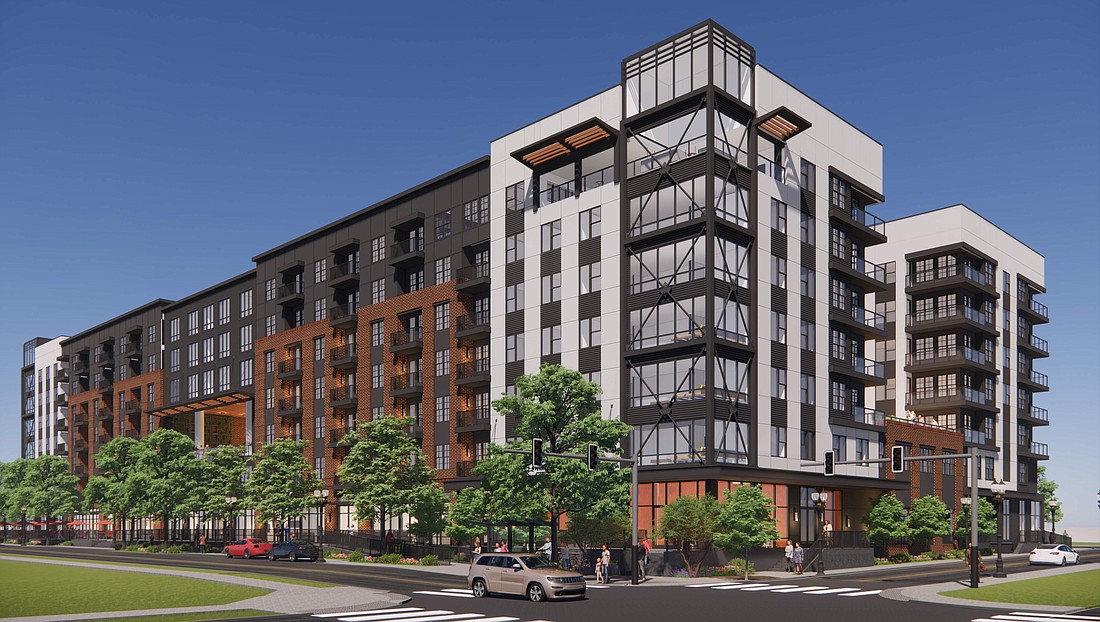
Trevato Development Group’s anticipated $100 million Block Nine project in Brooklyn is headed to the Downtown Development Review Board.
Jacksonville Beach-based Trevato, through Block Nine LLC, seeks conceptual review for multifamily residential units above live-work lofts and ground-floor retail space, including an outdoor seating area for restaurant use.
The project is at 114 Park St., 145 Chelsea St., and 1015, 1017 and 1025 Jackson St.
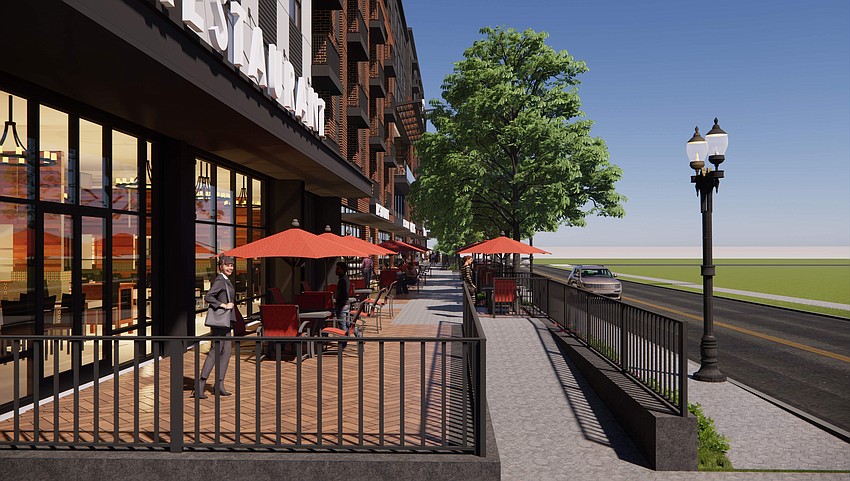
That comprises the full block bordered by Jackson, Stonewall, Chelsea and Park streets.
Renderings show a seven-story building.
Trevatogroup.com explains that Block Nine comprises 293 multifamily units, 7,000 square feet of retail space and 5,000 square feet of co-working space.
The project fronts Park Street “and is the first development after crossing the Park Street viaduct from the North Bank of the CBD,” referring to the central business district.
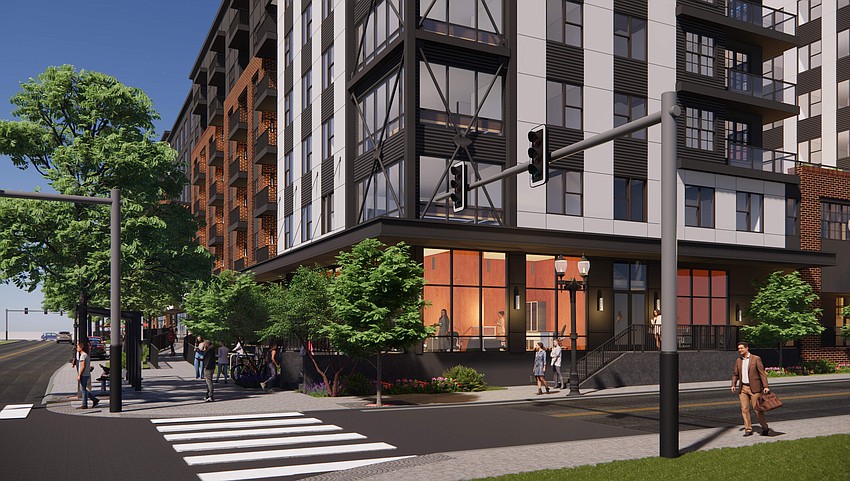
The site says there will be self-parking with sufficient podium-structured parking for all uses
Trevatogroup.com says construction is anticipated to start in mid-2024 at a cost of $100 million range.
Driver, McAfee, Hawthorne & Diebenow partner Cyndy Trimmer represents the project.
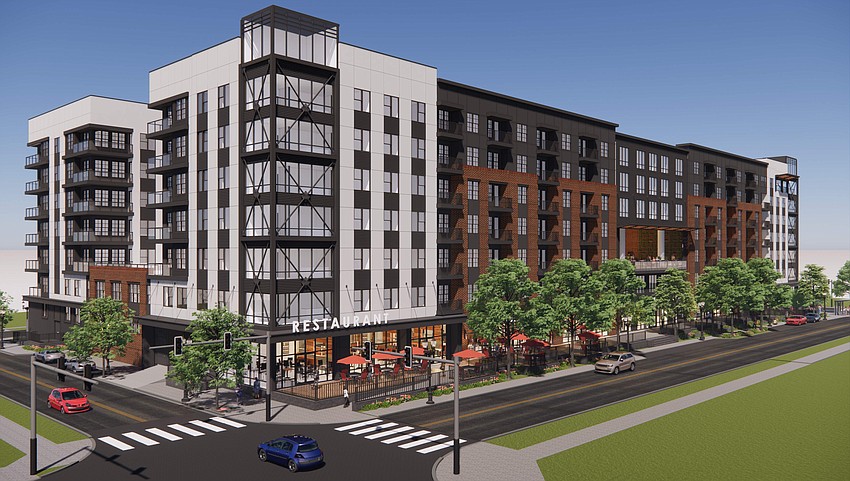
Dynamik Design is the architect. England, Thims & Miller Inc. is the civil engineer and landscape architect.
The board staff supports conceptual review of the application.
The Downtown Development Review Board is scheduled to meet a 2 p.m. April 13 virtually and in the conference center at the Main Library Downtown at 303 N. Laura St.
