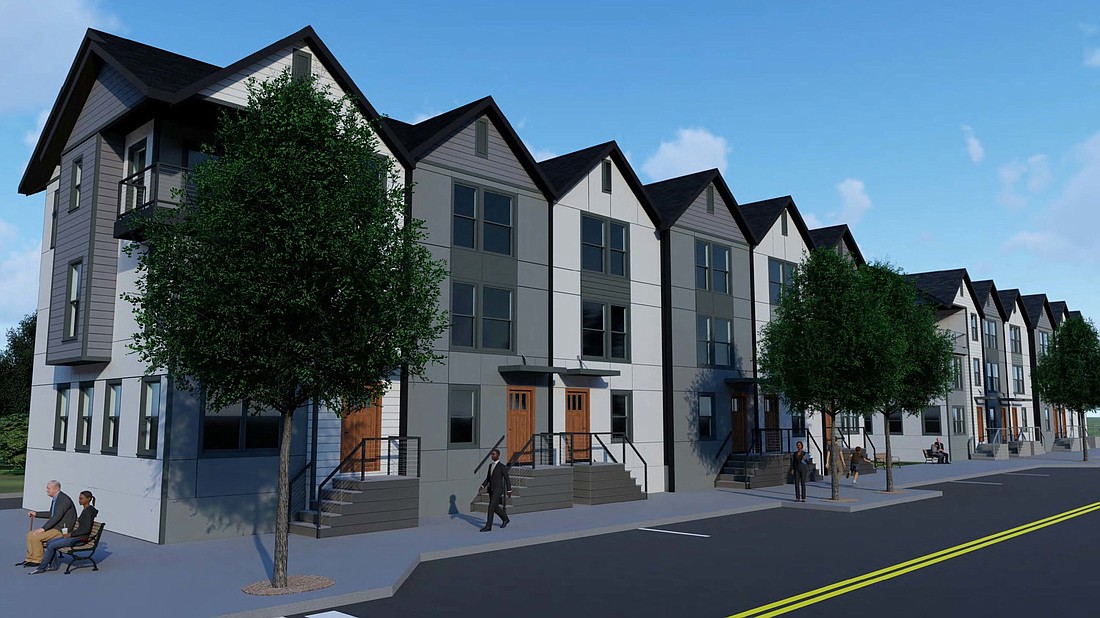
The Downtown Development Review Board voted 6-0 on Sept. 16 to approve the final design for Johnson Commons LLC’s proposed 91-unit town house development in LaVilla.
JWB Real Estate Capital LLC and Corner Lot Development Group propose the joint venture on 3.45 acres in the historic Downtown neighborhood.
According to JWB President Alex Sifakis, the development team plans an $18 million investment.
The town houses will feature a shotgun-style design with gabled roofs, inspired by LaVilla’s architecture in the late 19th and early 20th centuries when it was a thriving and predominantly African American neighborhood.
During the meeting, board members praised the for-sale town house project and supported design changes made since their June 10 conceptual approval.
In the latest renderings, project architect Marquis Latimer + Halback included raised doorways, front stoops and overhangs on many of the three-story units to make them more visually interesting and provide additional separation between pedestrians and the front entryways.
Where that wasn’t possible, the firm designed planters as barriers between the sidewalk and houses.
The developer also changed materials and colors from the previous designs to address what the board staff said were flat facades that did not define the individual units, according to the staff report.
Acting board Chair Brenna Durden added a condition to the approval Sept. 16 requiring project engineers work with city staff to connect downspouts on the houses with stormwater sewers using subsidwalk piping “where practical.”
Nick Mousa, director of Florida Market Initiatives with the project’s environmental engineering firm GAI Consultants, told the board that underground utilities at the site, bounded by Adams, Lee, Houston and Forsyth streets, made installing subsidewalk drainage challenging.
Durden and other board members said they were concerned the existing design had rainwater coming off the homes flowing onto the sidewalks.
“I do agree it doesn’t seem like it’s a best practice to put roof drains onto the public right-of-way the way it’s being described thus far,” board member Joe Loretta said.
Marquis Latimer + Halback is waiting for city officials to complete new design guidelines for the LaVilla neighborhood before it decides the style of public benches and sidewalk pavers used around the town house development.
The board resolution requires the Johnson Commons team to consult with DDRB staff before it submits its 10-set review by the city Planning and Development Department.
Johnson Commons is considering a second phase with 10,000 square feet of stand-alone retail or a multifamily residential project with at least 10,000 square feet of ground-floor retail.
City Council approved a development agreement Aug. 24 to give the developer city-owned land appraised at $3.58 million for the town houses.
The development is adjacent to Lift Ev’ry Voice and Sing Park, and the city deal included a $150,000 donation from Johnson Commons to help pay for the park’s construction.
The development agreement says the base price of the homes is $250,250 with Johnson Commons required to give the city 50% of the net sale proceeds above that.
This is the second time in two years city officials have approved plans for town houses at the site.
JWB and Corner Lot took over the project this year after a Vestcor Companies Inc. subsidiary abandoned plans and returned the land to the city.
Board member Craig Davisson abstained from the vote Sept. 16 because his architectural firm, studio9, has done contract work for JWB. He did the same during the board’s conceptual approval in June.
Board members J. Brent Allen and Loretta attended the meeting via Zoom while Chair Trevor Lee and member Fredrick Jones were absent.
Law firm Driver, McAfee, Hawthorne & Diebenow represented Johnson Commons during the approval process.