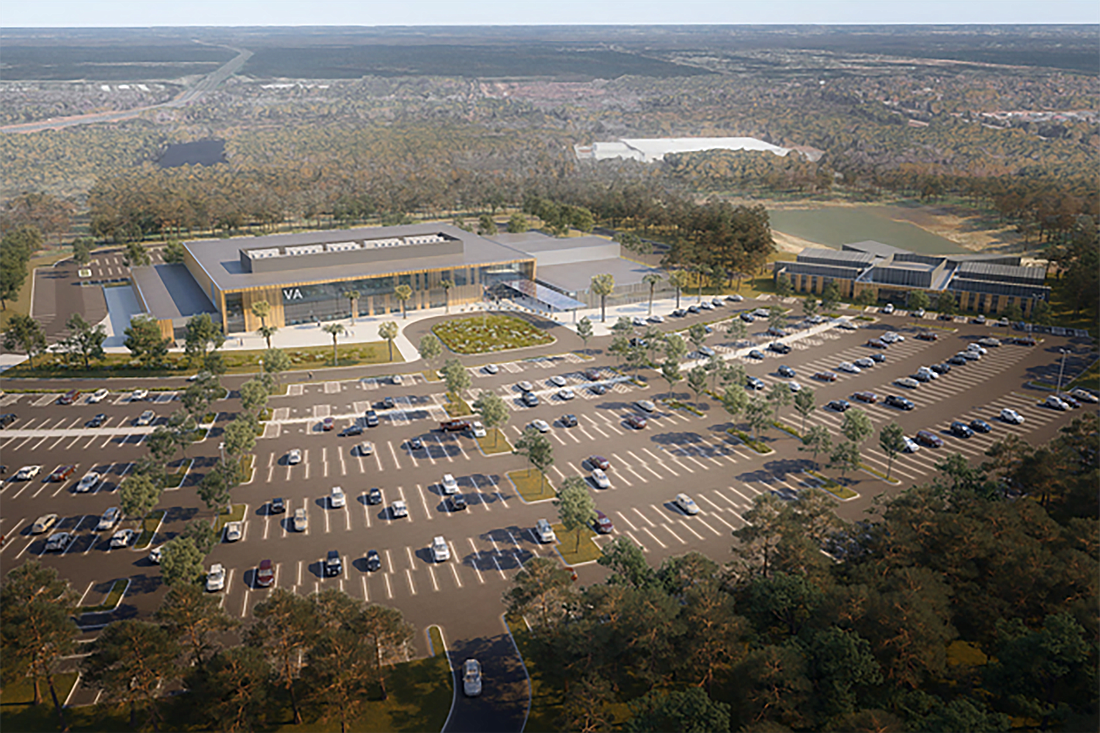Special Offer: $5 for 2 Months!
Your free article limit has been reached this month.
Subscribe now for unlimited digital access to our award-winning business news.

The project: The two-story, 173,200-square-foot outpatient clinic will provide primary care, radiology, optometry, audiology, pathology, mental health care services and imaging with MRI, CT scanning and a women’s imaging center. The one-story, 29,500-square-foot domiciliary will provide 30 beds for homeless veteran rehab and treatment.
Estimated completion: Summer 2023
Contractor: Meyer Najem Construction LLC, Fishers, Indiana
Developer: US Federal Properties, Kansas City, Missouri
Architect: Hoefer Welker, Kansas City, Missouri
Civil engineer: Sain Associates, Birmingham, Alabama
Click here for the No. 2 project
Your free article limit has been reached this month.
Subscribe now for unlimited digital access to our award-winning business news.