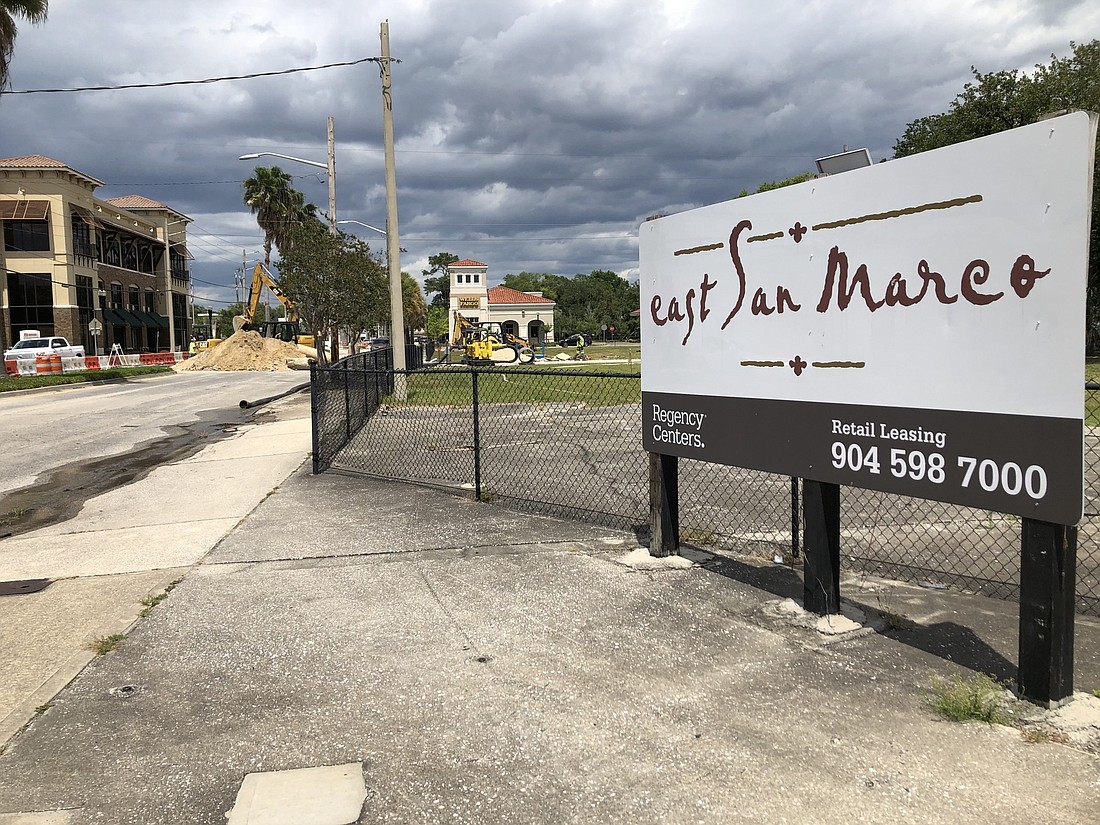
Groundbreaking at the East San Marco retail center could happen as soon as January, Regency Centers Corp. Vice President and Jacksonville Market Officer Patrick McKinley said Nov. 11.
When a contractor is selected, McKinley said a groundbreaking would be set for that month followed by site work.
He said Regency Centers should receive contractor bids this week.
McKinley spoke at the San Marco Merchants Association quarterly meeting via Zoom.
“There’s a light at the end of the tunnel here,” McKinley said. “I know everyone has been hearing this for a long time.”
The 2.35-acre site is at southeast Hendricks Avenue and Atlantic Boulevard in San Marco.
McKinley said construction on the 39,000-square-foot Publix should be completed by summer 2022. Publix could open 30 to 60 days later after it outfits and prepares the space.
The six retail spaces adjacent to Publix would be ready for tenants to take over soon after. Construction in those spaces could take three to five months, he said.
“There’s no guaranteed time frame, but that is the general time frame,” McKinley said.
Now that there is a clearer timeline, McKinley said Regency Centers can start to market the spaces to tenants. He said it is in discussions with a gym operator to lease one of the retail spaces.
Jacksonville-based Regency applied for four permits Oct. 16 for Publix, a Publix Liquors store and two retail buildings at construction costs totaling $9.7 million.
That cost will be higher when other work, including interior build-out, is approved.
Permit applications show:
■ A two-story building totaling 76,588 square feet, with the 39,000-square-foot Publix on the top floor and parking on the bottom at a cost of $7 million.
■ A two-story retail building totaling 8,665 square feet at $1.25 million.
■ A one-story retail building of 9,951 square feet at $1.2 million.
■ A 1,436-square-foot Publix Liquors store at $250,000.
Fisher and Associates LLC of Clearwater is the architect. Codes-ABC Inc. is providing code-compliance review for the East San Marco project.
The project has been in the works since 2002. It was delayed by several factors, including the recession and a development partner that pulled out of the deal in 2017.
After almost two decades of stops and starts, Regency Centers disclosed the latest plans a year ago.