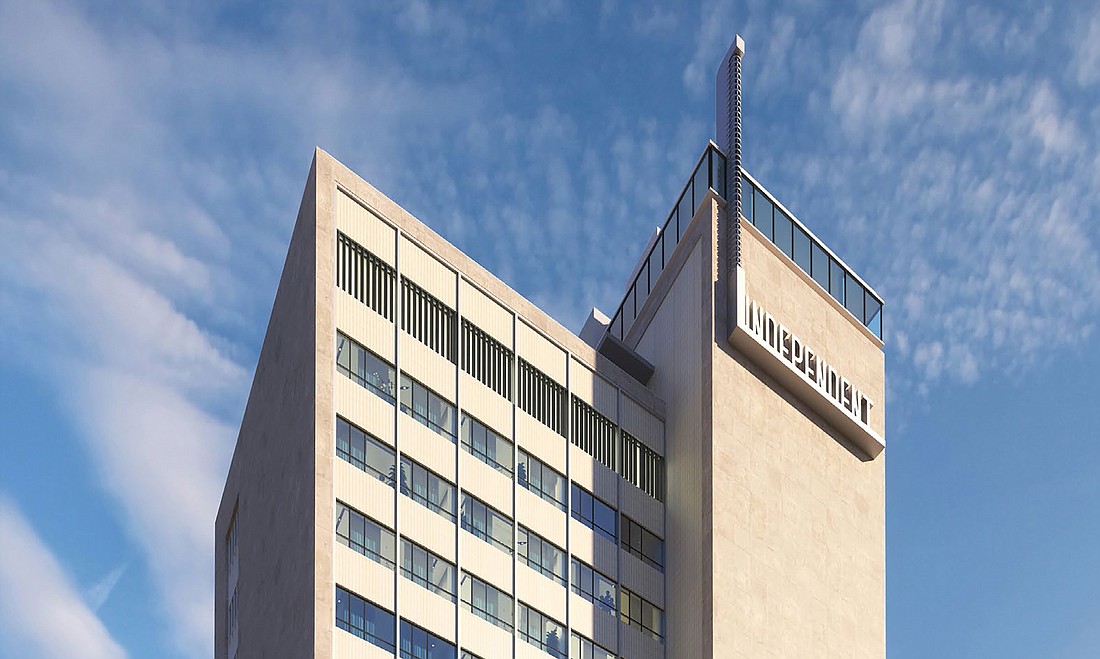
The Downtown Development Review Board approved the final design Dec. 10 for Augustine Development Group affiliate PEP10 LLC’s $30 million Independent Life Building renovation in Jacksonville.
The DDRB voted 7-1 for the plan to convert the 1950s-era, 19-story office tower at 233 W. Duval St. into a 135-unit residential building.
The project includes a 21,000-square-foot grocery store on the ground floor, according to Augustine Development Group President Bryan Greiner and plans submitted to DDRB staff.
Plans also show a 10,000-square-foot restaurant and executive sky lounge on the top floor and a pool deck for residents on the 17th floor.
Board member Joe Loretta voted against final approval.
Loretta said he “fully supports” the project but didn’t like two side-by-side driveways leading in and out of the Independent Life parking lot on West Church Street.
“This is in the urban core. This is something that really needs to be added to our code to not be allowed. I don’t think we should approve that based on that reason alone,” he said. “If this was a (Florida Department of Transportation) roadway, it would not be approved.”
Downtown Investment Authority Redevelopment Coordinator Lori Radcliffe-Meyers said the drives have been examined and approved by a city Planning and Development Department traffic engineer.
Board member Brenna Durden said she worries the two curb cuts created by the dual drives would impact pedestrian-friendly sidewalks on the north side of the property, but she and other board members didn’t see it as a reason to vote down the project.
The site plan shows 37 parking spaces in the surface lot including two Americans with Disabilities Act accessible spots. One drive leads to Independent Life’s loading dock.
Tom Hurst of project architect Dasher Hurst Architects acknowledged that having two drives that close together Downtown is unusual, but he said closing one would lose six parking spaces and access to what could become a high-volume loading dock.
“It’s not only apartment uses, but we do have potential restaurant users and other retail users. There’s a potential for a reasonable volume of truck use of that dock,” Hurst said. “We’re trying, for safety purposes, to keep them separated from the residents parking in the parking lot.”
There are plans for studio, one- and two-bedroom units on floors two through 16. Hurst told board members that the average unit size will be 700 to 750 square feet.
On the exterior, Augustine Development Group plans to clean and replace broken glass and add a reproduction of the original “Independent” sign at the top of the building. The spire rising above the roof will be restored and re-illuminated, according to site plans.
The streetscape and pedestrian walkways also will be redeveloped.
The staff report says the developer has received a tentative certificate of appropriateness from the city Historic Preservation Commission on the restoration plans.
Hurst said Dec. 10 the proposed restoration needs final approval from the National Park Service, which regulates historic preservation projects in federally designated historic districts like Downtown Jacksonville.
The former Independent Life and Accident Insurance Co. home office building, developed in 1955, is designated historic.
City-owned utility JEA used it as its headquarters from 1976 through the mid-1990s. It has since been vacant.
The Independent Life project is waiting on City Council approval of a requested $3 million Historic Preservation Trust Fund grant.
Ordinance 2020-0707 is working through Council committees and could be approved in early 2021.