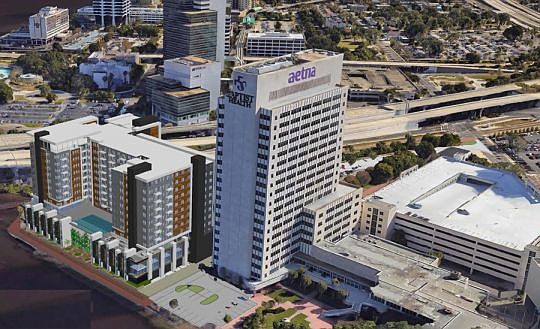
Residential projects for two Downtown neighborhoods are moving forward after approval Thursday from the Downtown Development Review Board.
Ventures Residential Development is a proposed 13-story tower on the Southbank that will accommodate up to 300 apartments at the former Hines Property.
Niles Bolton Associates Inc. is the architect and Connelly & Wicker Inc. is the civil engineer.
The project is designed on 2.9 acres between the Acosta Bridge and the Aetna Building.
Ventures received several deviations to build the project, including a reduction in required parking spaces from 559 to a minimum of 337 spaces; altered landscaping along adjacent railroad tracks at the east end of the development to provide a buffer; an increase in the allowed building height from 60 feet to 190 feet; and reduced setbacks from the riverfront bulkheads in certain areas from 50 feet to 25 feet.
Parking will be split among a three-level garage built within the structure and surface level spaces, including 12 spots for public access to the expanded Southbank Riverwalk, also to be built by Ventures.
Project renderings show a private courtyard, pool and other amenities for residents, along with 53,000 square feet of open space along the riverfront for the public.
While the DDRB approved the project 4-1, representatives for Baptist Health and Aetna voiced concerns about parking and traffic.
Lawyer Paul Harden, representing Baptist Health, told the board that his client had “no beef” with the development, but would like to see the original parking requirements met.
“The project has focused on access to the river, when the real problem is access to parking,” he said.
Ventures will seek approval from City Council for a Riverwalk easement.
On the other side of the river, Vista Brooklyn, a 10-story, mixed-use development, received unanimous approval from the DDRB.
The project, being developed by Bristol Development Group LLC and NAI Hallmark Partners LLC, will be built at 200 Riverside Ave. between 220 Riverside and Brooklyn Station on Riverside.
Vista will include 14,000 square feet of retail space on the two lower floors, along with 308 apartments on the other eight floors.
An eight-story parking garage is planned for the southwest side of the project, facing Magnolia Street.
It will include 450 parking spaces for retail and residents, along with a top-floor dog park.
Unlike other new residential developments in the Brooklyn neighborhood, Vista will have a rooftop pool and beer garden, offering views of Downtown Jacksonville.
The project will include a mix of studio, one- and two-bedroom apartments.
NAI Hallmark Partners said those likely will be priced higher than neighboring 220 Riverside and The Brooklyn, since the structure will offer better views of the river and Downtown.
With DDRB approval, Vista Brooklyn will now head into the permitting phase with the city.
@DavidCawton
(904) 356-2466