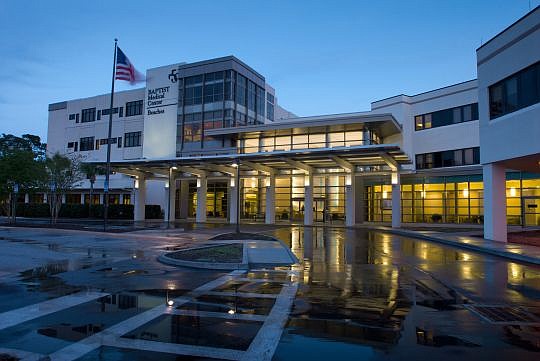
Baptist Medical Center Beaches is considering a $30 million expansion of its surgery center.
According to Jarret Dreicer, assistant administrator of operations, the expansion would enlarge and upgrade operating rooms and more than double the size of pre- and post-operative areas.
Dreicer also said it would provide a new and convenient Emergency Department entrance with a modernized and comfortable waiting room.
The medical center is at 1350 13th Ave. S. in Jacksonville Beach.
If approved, construction would begin this summer. The contractor would be Brasfield & Gorrie General Contractors.
Dreicer said construction should take less than two years.
Before construction can begin, the Baptist Medical Center Beaches Board, the Baptist Health Finance Committee and the Baptist Health Board must approve the project, he said.
Dreicer said the current operating room dates back to 1988. He said modern surgery is complex, requiring more space, equipment and staff.
Each operating room would be more than 550 square feet and “universal,” meaning the rooms could accommodate all types of surgery, he said.
There also would be larger, private pre-operative bays with natural light that Dreicer said would provide a comfortable patient experience.
The St. Johns River Water Management District gave notice it intends to grant a permit for the project.
Those plans show the medical center proposes a 33,350-square- foot expansion along with a minor parking reconfiguration.
Dreicer said the square footage has not been determined.
The site is developed with the main hospital building, several smaller medical office buildings and a large surface parking lot, according to the Water Management District application.
Baptist Medical Center Beaches is part of Jacksonville-based Baptist Health, which is undergoing growth throughout its system.
Among its larger projects, it is expanding at its Baptist Medical Center South campus and developing a North Jacksonville complex.
Perhaps its largest project is the Baptist MD Anderson Cancer Center building under construction near its main Southbank campus.
Food notes
• BMR Dining Group applied for a certificate of use for Barrique of Avondale at 3563 St. Johns Ave. The Barrique Kitchen & Wine Bar is expected to open in the spring in the former Cowford Traders retail location in The Shoppes of Avondale. The 5,000-square-foot restaurant will seat 100 diners. Expected to be similar, the Barrique Kitchen & Wine Bar in Babylon, N.Y., features more than 150 wines, a full bar, small-plate rustic food, artisanal cheeses, thin crust pizza, mini desserts and more.
• A shell building to include Jimmy Hula’s was approved for construction at 9711 Applecross Road in the OakLeaf area. The 5,814-square-foot project will go up at a cost of almost $960,000. Plans say there will be three restaurant spaces that offer a total of 250 seats.
• Chipotle Mexican Grill’s proposed Regency restaurant is in for zoning review for an exception to redevelop the former Pier 1 Imports property as a restaurant with the outside sale and service of food. It’s at 9395 Atlantic Blvd.
• Café Freska LLC was issued a business license to operate Taziki’s Mediterranean Café at 14035 Beach Blvd., No. 108.
Retail notes
• Wal-Mart Stores Inc. will remodel its West Jacksonville Supercenter at 6767 103rd St., inside and out, at a cost of almost $690,000. Property records show it was built in 2006. The renovation permit includes updates on what appears to be every department and the addition of a mother’s room.
Development notes
• New signage was approved for Gramercy Woods, the former Bank of America office park at 9000 Southside Blvd. The city approved three ground signs, one of which includes the names of anchor tenants Bank of America and Aetna. Harbinger is the contractor.
• Crocker Partners proposes to build-out a management suite at its Prominence business park in Baymeadows. The city is reviewing a permit for a more than $540,000 renovation at 8875 Liberty Ridge Drive for work on two floors. Work would include the management suite, a conference center, the main lobby, several offices, restrooms and more. The work is in Building 700. The contractor is Tenant Contractors Inc.
It’s now the 6805 Building
The former Comcast operations and call center in Southpoint now is the 6805 Building.
JLL, the leasing agent, said ownership will invest “hundreds of thousands of dollars” into the property to update the front of the building for a more contemporary look.
While a spokeswoman said ownership preferred not to provide a more precise investment until renovations are complete, public records show at least $1.7 million in property and exterior work has been undertaken or planned.
The spokeswoman described the planned improvements as a transformation of the exterior “from a complex with a largely industrial park feel to a sleek, modern office building.”
Work includes roofing, new HVAC, skylights, parking lot upgrades and a significant exterior renovation.
The work positions the structure for back-office operations and other uses.
The JLL real estate services firm announced Thursday the building offers competitive parking of 6.3 spaces per 1,000 square feet of leased space, above the market average and important for back-office users that employ a large workforce.
JLL Vice President Jesse Shimp, the exclusive leasing agent, said the building’s large open floorplate makes it a prime location for such operations or a rapidly expanding tenant. He said improvements are set to begin in March and estimated for completion by July.
IP Capital Partners bought the building, at 6805 Southpoint Parkway, in April 2015. It is 118,780 square feet in size.
The property, in the Southpoint Office Park at Butler Boulevard and Interstate 95, was built in 1989. Its most recent tenant, Comcast Corp., moved to the Deerwood North office park.
@MathisKb
(904) 356-2466