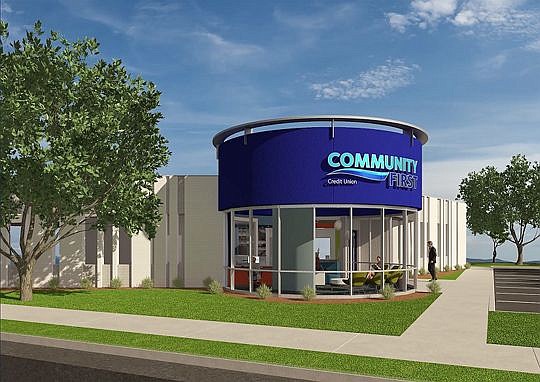
Community First Credit Union will start a $1.4 million renovation of its West Jacksonville branch early next year to include a new signature feature — a cylindrical glass tower that will be used with all of its newly constructed branches.
The interior will feature a relaxation zone, interactive tablets, transaction counters without barriers to provide for better interaction, a digital community board and advisory stations.
“This branch is a further evolution of our new design and we’re looking forward to providing our members who rely on this center an enhanced and improved in-person banking experience,” said John Hirabayashi, president and CEO, in a news release.
Now at 2,780 square feet, the office will be enlarged to 3,160 square feet and should be completed in late spring.
The release said the branch experience will include full-, self- and assisted-service options through interactive kiosks, a discovery bar, solutions station and teller towers.
Specialized financial assistance will be available through the “Expert Nearby” service.
The renovated branch will employ the same workers, who will become “universal associates” trained in all of the service functions. It will remain open during renovations.
At 7640 103rd St., Community First Credit Union owns the branch on an outparcel in the Publix Super Markets-anchored Oak Hill Village shopping center, west of Interstate 295.
It will be the third branch to adopt the new bright color scheme, interior layout and technology improvements. The others are the new Riverside branch and the retrofitted Arlington office.
The Riverside office is inline without space for a tower, while the renovated, stand-alone Arlington office opted for a rectangular feature that better fit the existing site.
The tower idea evolved from discussions for creating a signature element while also improving a branch’s visibility from the street.
Jacksonville-based Community First Credit Union is a full-service institution with membership open to anyone on the First Coast.
The city is reviewing a permit for a $750,000 interior renovation as part of the project.
City reviewing permit for $8.6M apartments
The city is reviewing a permit for construction of the proposed seven-story Houston Street Manor senior apartments Downtown at a construction cost of $8.6 million.
No contractor is listed for the 72-unit project, which is at 139 N. Jefferson St. near the Duval County Courthouse.
Developer Beneficial Communities of Sarasota previously submitted civil engineering plans to the city for the proposed 125,600-square-foot building. It will be on a half-acre at Jefferson and Houston streets.
Forum Architecture and Design Inc. of Altamonte Springs is the architect.
Houston Street Manor will comprise five stories of residential space on top of two levels of parking. Part of the building with the two-level garage will include a rooftop courtyard area, plans show.
Plans indicate there will be 37 one-bedroom and 35 two-bedroom units.
Baker Klein Engineering is the civil engineer.
In November, the Downtown Investment Authority approved a resolution granting development rights for the project.
Project manager Dan Ionescu said then the $18.6 million apartment development had been approved for $15.8 million in tax credits from the Florida Housing Finance Corp. and a $115,000 local government contribution commitment from the Jacksonville Housing Authority.
The state tax credit terms called for the project to be completed within 24 months.
@MathisKb
(904) 356-2466