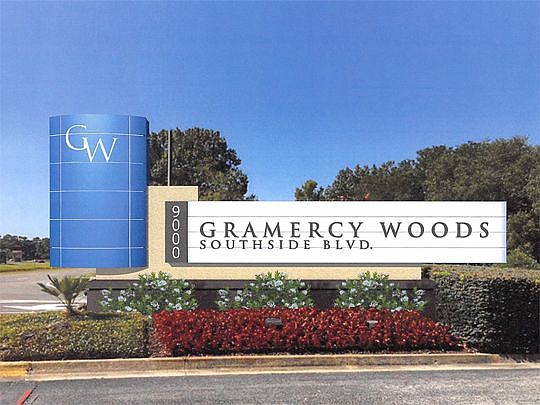
Owners of the Bank of America office park in South Jacksonville are repositioning the 90-acre business campus as Gramercy Woods, reflecting the property’s move toward additional tenants.
New York-based Gramercy Property Trust Inc. has put two of the former Bank of America buildings on the market for lease, with one of them already landing a two-floor tenant, Tax Defense Network.
As those buildings are leased, Bank of America wants to consolidate into the remaining buildings.
Gramercy, through GPT GIG Portfolio Owner LLC, has applied to the city to modify the project’s Planned Unit Development to erect several signs at the 9000 Southside Blvd. property.
The campus will be posted as Gramercy Woods, 9000 Southside Blvd., with the GW logo.
The Rogers Towers law firm is the applicant for the modification. Rolland, DelValle & Bradley is the architect for the project.
Allan Rothschild, managing director of the ownership LLC, said by email the company “is not at liberty to comment at this time.”
Bank of America has occupied the park through predecessor companies since it was built for Jacksonville-based Barnett Banks Inc. in 1989. The campus has expanded to almost 1.24 million square feet of space.
The Jacksonville Operations Center consists of seven office buildings, two parking garages, a school and child care center and an amenity building.
Gramercy seeks approval for up to two campus-entry monument signs along Southside Boulevard and several other signs. It wants to identify owners and tenants within the office park.
The re-branding signage plan shows the campus comprises the developed structures as well as a proposed additional parking garage at the southern end of the property on an existing parking lot.
The property is east of Interstate 95 and north of The Avenues mall.
In December 2014, Colliers International Northeast Florida started to market the two buildings — the 10-story, almost 260,000-square-foot Building 100 and the five-floor, almost 122,300-square-foot Building 700.
Tax Defense Network has leased 50,000 square feet on the top two floors of Building 100.
About 330,000 square feet of space remains for lease in the two buildings, offering some of the largest blocks of availability in the Southside market.
Bank of America employees within that space will relocate in the park as new tenants move in.
The bank hasn’t said how many employees it has at the campus, although it has about 8,000 workers throughout Jacksonville.
A Bank of America spokeswoman said the company does not release information about the size of space it leases. She also did not have a comment about the name change.
Construction soon on Town Center Promenade
Construction could start soon on restaurants and retail buildings at the Town Center Promenade, opposite St. Johns Town Center along Town Center Parkway.
Atlanta-based Core Property Capital has applied for permits to build three shell buildings that will be renovated for two restaurants, two retail spaces and Starbucks.
The construction costs for the shell buildings total $2.8 million. No contractor is specified.
Core Property Capital wants to develop restaurants, retail space, a hotel and apartments on the 30 acres that can be developed.
At 4475 Tropea Way, the $1 million shell is designed on almost an acre. The 5,855-square-foot building will comprise Starbucks and Mattress Firm.
At 4489 Tropea Way, the $500,000 shell will be built on a half-acre. The 2,804-square-foot restaurant will be Piada Italian Street Food, which is new to the market.
At 4521 Tropea Way, the $1.3 million shell will sit on just over an acre. It will be leased to Newk’s Eatery and Aspen Dental.
Wakefield, Beasley & Associates of Alpharetta, Ga., is the architect.
Also planned are an Aldi Food Store, Red Robin Gourmet Burgers and Brews and Texas de Brazil Churrascaria Brazilian Steakhouse, along with the ground-lease tenants that have not been identified.
Construction is expected to start mid-year and the Promenade should open in spring 2017. The Shopping Center Group is representing the landlord.
Core Property Capital intends to develop the multifamily project.
Hoptinger heading to Five Points
Hoptinger Bier Garden and Sausage House could soon have a home in Five Points.
The city is reviewing a permit for Flint Construction Services Inc. to renovate space at 1037 Park St. at a job cost of $601,000.
Plans show restaurant and bar space on the first floor as well as the third-level rooftop. The second floor is shown as open space.
The permit application shows Hoptinger’s space at almost 5,200 square feet of enclosed space and 1,742 square feet of open space.
The two-story building is about 10,800 square feet, property records show.
Hoptinger operates restaurants in Jacksonville Beach and St. Augustine.
Steve Williams bought the Peterson’s 5 & Dime building about a year ago and has been working on renovations. Williams is CEO of Harbinger Sign and an investor in other ventures.
Williams said he expects Hoptinger to open in the fall.
Hoptinger’s Jacksonville Beach menu features bratwurst and sausages, burgers, sides, salads, sandwiches and lots of beer, wines, spirits and cocktails.
Williams said the 5 & Dime rendering on the harbingersign.com site is not the final design but illustrates the plans.
He said a retro-looking canopy will be modernized by LED lighting from Harbinger. The harbingersign.com says the building was developed in 1939.
Williams said Hoptinger will lease the ground floor for the restaurant and the roof for a beer garden.
He said the second floor probably will be office space.
Flint Construction Services is based in Atlantic Beach. Architect Design Cooperative is based on the Southbank near San Marco.
Williams said he has worked hard to keep the project local. “We have an opportunity to make a local statement as a city,” he said.
(904) 356-2466