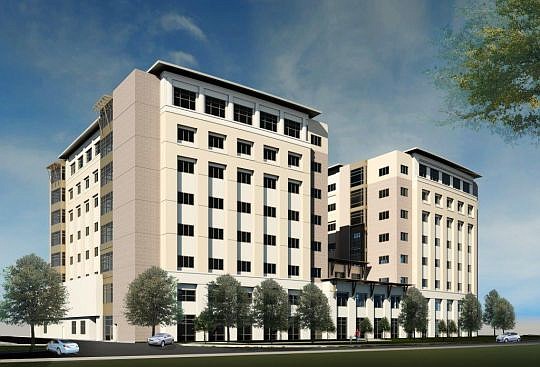
Baptist Health has launched construction on a $65 million tower and other work at its Baptist Medical Center South campus for initial completion in early 2018.
That campus is in a high-growth area at Flagler Center, south of Old St. Augustine Road between Interstate 95 and Philips Highway.
Ron Robinson, hospital president for Baptist Medical Center South, said the first four floors of the eight-story structure will be built-out and the remaining levels will be left empty for future expansion.
“With our current utilization rate and increased population growth in south Jacksonville, additional beds will be needed by 2018,” Robinson said.
The new building, referred to as Tower C, will connect with the adjacent Tower D on the first three floors.
The new tower, at 152,000 square feet, will initially include 42 hospital beds, which boosts the number of beds on the campus to 311.
When the rest of the tower is completed, it will increase the number of beds at Baptist South to 407. There is no timeframe for that. The floors can be built-out as needed, Robinson said.
The first floor of the new tower will accommodate administrative and support space, while the second floor will be a surgical expansion.
There will be 18 beds on the third floor for labor-delivery recovery postpartum and 24 on the fourth floor for medical-surgical.
A building-permit application shows Batson-Cook Co. will build the $5.6 million project for the core and shell, as well as an addition to the Central Energy Plant needed for the new tower.
Baptist Medical Center South, at 14550 Old St. Augustine Road, comprises a 165-bed hospital, the 104-bed Tower D and two medical office buildings.
Baptist Health is based Downtown, where it operates Baptist Medical Center Jacksonville and Wolfson Children’s Hospital on the Southbank.
In addition to Baptist South, it also operates medical centers at the Beaches and in Nassau County. Its heart hospital also is Downtown.
In addition to primary care, imaging, emergency and other outpatient and specialty practices, Baptist Health is developing a nine-story Southbank building addition for the Baptist MD Anderson Cancer Center.
It also is building a medical office building and emergency department in North Jacksonville.
Costco revises plans for Southwest Jacksonville store
Plans were revised and resubmitted for the proposed Costco Wholesale Corp. warehouse in Southwest Jacksonville.
The city is reviewing the revisions, which include calculations and plan details, for the almost 155,000-square-foot wholesale club on 16.5 acres at Parramore and Collins roads. It includes a fueling facility for customers to buy gas.
It will sit south of Interstate 295, across Collins Road from a Walmart Supercenter, and will be about 20 miles from the other area Costco, which opened in 2000 near St. Johns Town Center off I-295 at Butler Boulevard and Gate Parkway.
Costco would anchor a 43.72-acre site in the new location that also includes some outparcels for other uses.
Harmony Farms of Jacksonville LLC is the land owner. Manager Thomas Dumas declined comment.
Thomas Engineering Group of Tampa is the civil engineer.
Costco, based in Issaquah, Wash., operates 708 warehouses, including 496 in the United States and Puerto Rico. Others are in Canada, Mexico, United Kingdom, Japan, Korea, Taiwan, Australia and Spain.
Costco media and real estate representatives had no comment Monday.
Lofts to break ground in LaVilla
Site plans were filed for Lofts at LaVilla, a 130-unit affordable-housing community at 995 Water St. in Downtown that expects to break ground in September.
Jacksonville-based TVC Development Inc., affiliated with Vestcor Inc., will develop the project on a 1.7-acre site between Water and West Bay streets, with Lee Street to the west. It is near the Prime Osborn Convention Center and the Federal Reserve Bank of Atlanta Jacksonville Branch.
Summit Contracting Group is the contractor. Eisman & Russo is the civil engineer.
The Downtown Development Review Board approved the design for the five-story building in June.
It will comprise 11 studios, 56 one-bedroom, 60 two-bedroom and three three-bedroom units.
The $23 million project should be completed in fall 2017.
Rents are set for Downtown workers and others with an annual income of 60 percent or less of the area median income. Rents will range from $635 to $940 a month.
Incomes would be up to $27,300 for one person and up to $38,940 for a family of four.
The project is supported by a 20-year, $325,000 loan at zero percent interest from the Downtown Economic Development Fund and $265,000 from the Jacksonville Housing Finance Authority.
Funds are also being provided by the Florida Housing Finance Corp.’s Low Income Housing Tax Credit Program.
Retail notes
• Brighton Collectibles is remodeling its St. Johns Town Center store. No contractor is listed for the $275,000 renovation for the women’s jewelry and accessories store.
• Wawa continues with plans to open at The Crossing at Town Center. A conditional capacity availability statement confirms the 2.18-acre site at Town Center and Gate parkways. The 6,119-square-foot convenience store comes with 16 vehicle fueling positions.
• A former Applebee’s site in the San Jose area of Mandarin could be redeveloped. A 4,000-square-foot retail building is under consideration for the site at 10502 San Jose Blvd. No tenant or user is specified with the concurrency reservation certificate.
@MathisKb
(904) 356-2466