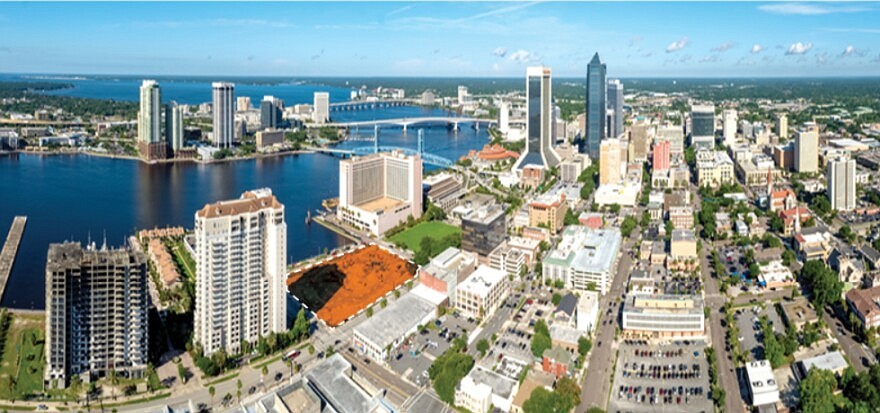
Silver Hills Development Inc. and Edwards Cos. — Southeast U.S. real estate developer based in Shaker Heights, Ohio.
Dimensions: Four to eight floors.
Residential: Up to 315 apartments.
Retail: Up to 20,000 square feet of retail, including outdoor patios.
Parking: 470-space garage for multifamily and retail users.
Amenities: Rooftop entertainment space; public Riverwalk promenade; option to manage the marina.
Financial:
• 15-year Recapture Enhanced Value Grant (property tax refund).
• $2.5 million land purchase from the city.
• $2 million from the developer for riverfront pedestrian improvements.
• $500,000 donation to a city-selected organization for Downtown or civic events.
Timeline: Leasing fall 2024.
Germantown, Tennessee-based real estate developer with a regional office in Jacksonville.
Dimensions: Seven stories.
Residential: 306 apartments.
Retail: 17,959 square feet of retail — shops, restaurants and public spaces. That includes:
• 5,759 square feet on Bay Street.
• 12,000-square-foot riverfront retail pavilion with outdoor dining terrace.
Parking: Eight-level parking garage for multifamily and retail users.
Amenities: More than 10,000 square feet of resident amenities on Bay Street; open space connecting a residential pool/courtyard to the street; residential stoop entrances on Market Street.
Kansas City, Missouri-based industrial, office, mixed-use and residential developer with a regional office in Jacksonville.
Dimensions: 322,625 square feet.
Residential: 290 units.
Retail: 6,000 square feet retail/leasing/amenity space; 5,000-square-foot free-standing restaurant; 8,500 square feet additonal amenity space.
Parking: 468 space, 6½-level parking deck. That includes:
• 413 residential spaces.
• 55 retail spaces.
Amenities: Skydeck; riverfront public plaza; resident courtyard and pool; and a dog park.
Financial: $99,458,062 project cost, includes:
• $3.4 million land cost to the developer.
• $17,572,062 in permits and fees.
• $78,486,000 construction costs.
Timeline: 27-month construction period.
Miami-based condo and apartment developer.
Dimensions: Eight stories.
Residential: 310 one-, two- and three-bedroom apartments.
Retail: About 28,500 square feet of commercial space. That includes:
• 8,300 square feet of ground-floor retail.
• 10,000 square feet of live/work space.
• 10,000-square-foot riverfront restaurant with a 3,000-square-foot rooftop lounge.
Parking: 565-space parking garage with 100 spaces for public use.
Amenities: Great Fire of 1901 memorial — 18 columns symbolize the piers and wharves once at the city’s edge; rooftop and ground-level riverfront outdoor bars and dining.
Financial: $118,608,000 project cost, includes:
• $9 million land cost.
• $90,085,619 construction costs.
• $15,964,128 permits and fees.
• $3,558,253 contingency.
Partnership between Jacksonville-based SouthEast Development LLC and Nashville-based City Development Co.
Hotel: 150-room Reverb by Hard Rock hotel.
Residential:
• 95 residential one-, two- and three-bedroom condominiums.
• 300 apartments. That includes:
• 60 workforce housing apartments.
Retail: 54,575 square feet of retail and entertainment space including a rooftop restaurant.
Office: Flexible space.
Parking: 425-space subterranean structure.
Amenities: Marina cafe with green roof; public hardscape and plaza.
Financial:
• $8 million land acquisition cost to the developer.
• $253,450,000 total development cost includes:
• $43.2 million hotel.
• $137.65 million multifamily and parking.
• $52.6 million residential condominiums.
• $13.75 million retail.
• $6.25 million office.
Carter is an Atlanta-based developer that specializes in mixed-use multifamily, office and student- housing projects.
Dimensions: 300-foot-tall residential tower, 75-foot residential pedestal.
Residential: 332 units.
Retail: 25,000 square feet including two restaurants, one of the riverfront.
Parking: 550-space garage with 125 retail parking spaces.
Amenities: Rooftop pool and amenity deck on top of the parking garage; waterfront plaza; eco-buffers, tree canopy; green roofs waterfront park; and water resilient garden courtyard for storm surge resiliency.
Financial:
• $2.43 million estimated CBRE broker commission.
• Land conveyed at no price by the city.
• $2.5 million public open space.
• 20-year, 75% Recapture Enhanced Value Grant (property tax refund).
• $140 million total developer cost.