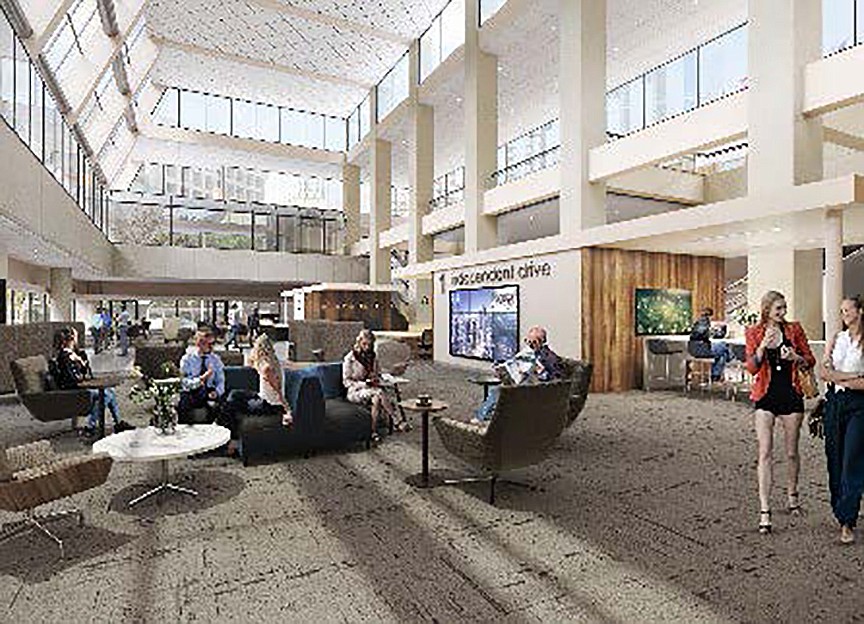
Downtown’s Wells Fargo Center is preparing for a $12.5 million lobby, cafe and common area renovation along with elevator upgrades that have begun in the 37-story tower.
Larry Chapman, managing director of landlord Miami-based Banyan Street Capital, said April 28 the lobby, elevators and Atrium Cafe & Grill as well as the common area bathrooms and corridors on the multitenant floors will be renovated over the next seven months.
“It’s funded and ready to go,” he said.
“It is going to set a whole new standard for Downtown Jacksonville.”
Dav-Lin Interior Contractors Inc. is the contractor. Kasper Architects + Associates is the architect.
The element likely best known to all visitors the past few decades, the lobby plants, rocks, water features and bubbling fountains, will be removed. “All of that comes out,” Chapman said.
The lobby of the 46-year-old building will be renovated with extensive new furniture, open seating, terrazzo floors and other up-to-date elements. It should be completed by the end of the year.
The ground-floor Atrium Cafe will be renovated and opened to the lobby, where its owners also will operate a coffee and wine bar.
Work will start first on the Atrium Cafe and the lobby. Chapman said the cafe will close for the several weeks it will take to complete the renovation during the summer.
“The project will start momentarily,” Chapman said.
He said 11 multitenant floors will be upgraded. Four have been completed and the others will be done by the end of 2022.
Wells Fargo Center, built in 1975 as the Independent Life Building, occupies a block at 1 Independent Drive W., overlooking the St. Johns River.
It has 653,917 square feet of leasable space among 35 tenant floors and two levels of equipment. Chapman said it is 84% leased.
The city has been reviewing building-permit applications since late 2020.
Chapman expects approvals soon.
Banyan Street Capital will add a first-floor fitness center and also build-out a conference center at a space to be determined after more tenants return from the pandemic.
Some tenants have been working from home or on a hybrid schedule during the pandemic.
The mezzanine, with a 350-seat theater auditorium, will be updated. It already offers two conference rooms for tenant use.
Chapman said work on the elevators started in late 2019.
There are 15 elevators for tenant use – five each for three banks that reach lower, middle and upper floors.
After mechanical work is completed, the internal cabs will be replaced. Work takes about four months on each elevator.
Chapman expects the project to be completed by the end of 2023.
Also, the first-floor corridor will see changes, and the fitness center is planned for some of the suite space.
Banyan Street brought in new partners and financing in January 2020 before COVID-19 struck and shut down businesses in March 2020, Chapman said.
CBRE Inc. Senior Vice President Lou Nutter and Vice President Billy Kuntz represent the landlord in tenant leasing. They are sharing renderings with tenants and the market.
The renderings are headlined: “Downtown Jacksonville’s Most Iconic Office Tower beginning a Transformative Modernization.”
It shows:
An “energized lobby with trophy quality finishes.”
A “cafe to flow seamlessly with renovated lobby.”
“All 17 elevators mechanically and cosmetically updated.” Those include the two garage elevators.
A “new coffee and wine bar coming.”
In late 2020, WFC Lessee LLC, the ownership group, applied to the city to remodel the two floors within the atrium area.
Improvements include new flooring, paint, millwork, electrical, plumbing, HVAC and other functions.
Wells Fargo Center is considered one of Jacksonville’s most recognized buildings and is used in skyline shots of the city.
The tower was built as the headquarters for Jacksonville-based Independent Life & Accident Insurance Co.
It became the AccuStaff Building starting in 1998 and later the Modis Building before Wells Fargo became the anchor tenant in 2011.
It was renovated in 1998.
The ownership partnership said in December it planned on $12.5 million in improvements to the property, including $2.6 million for lobby renovations and $4.2 million for elevator modernization.
The city also is reviewing a permit application for renovations to the Atrium Cafe on the first floor at a cost of $185,388.