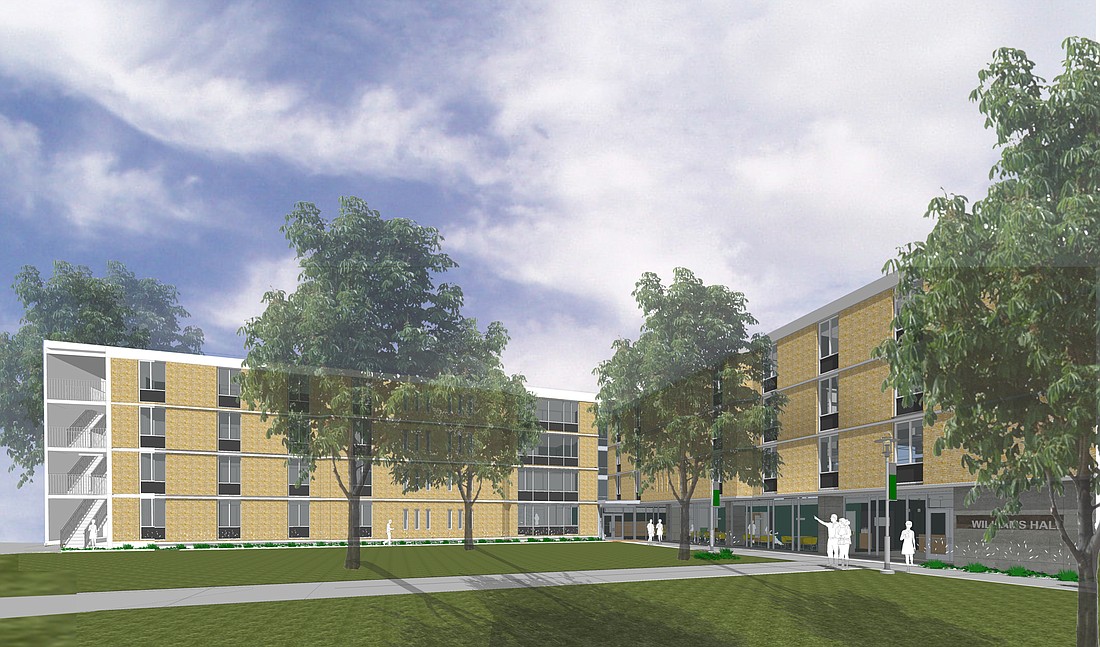
Jacksonville University proposes to continue work at Williams Hall with the $3 million renovation to the attached McGehee residence hall.
Jessica Ligator, JU director of capital projects, said based on the success of the first phase, JU is moving ahead with the second. It is scheduled for completion in fall 2018.
She said the total project budget for construction, design and furniture, fixtures and equipment for the second phase is $3.2 million.
Stellar Group Inc. is the contractor for the upgrades. A permit application shows that the four-story building contains 12 rooms on each floor.
Ligator said it will encompass 88 rooms.
The building will become one, called Williams Hall, with shared amenities, according to JU.
In November 2016, the Arlington-based university at 2800 University Blvd. N. launched a $5.9 million renovation of Williams Hall, which was built for $1.5 million and opened in 1965.
That project included new study rooms and recreation areas, a community kitchen and laundry facility and new finishes in the four-story, 132-room building.
Stellar is the contractor and Cho Benn Holback & Associates of Baltimore is the architect for both phases.
The 2016 project was the first major renovation since the residence hall was dedicated in the name of an early trustee of the university, Charles “Hickory” Williams.
According to JU, Williams Hall opened in the fall of 1965, less than 10 years after Jacksonville Junior College re-established itself as Jacksonville University on the riverfront.
It said the addition of Williams along with the attached McGehee and Brest halls expanded on-campus housing to 600 students.
Williams Hall closed in 2015 as construction of a new $12 million residence hall was completed on the north side of the campus.
The re-opening of Williams Hall boosted capacity to about 1,300 students.
Stellar says on its website that the Williams Hall renovation updated the residences and enclosed the breezeway with storefront glass to create a centralized common area tying to the adjacent McGehee Hall.
It said the first-floor common areas included study areas, a reception area, offices and laptop charging stations.
The building’s mechanical, plumbing and lighting systems were upgraded and all four floors involve a abatement of the flooring.
The first floor was demolished to expose the existing terrazzo and the second, third and fourth floors received vinyl plank flooring.
Bathrooms were demolished and refinished to include two ADA-compliant bathrooms.
The exterior brick was cleaned and repointed, with architectural tile accent walls added.