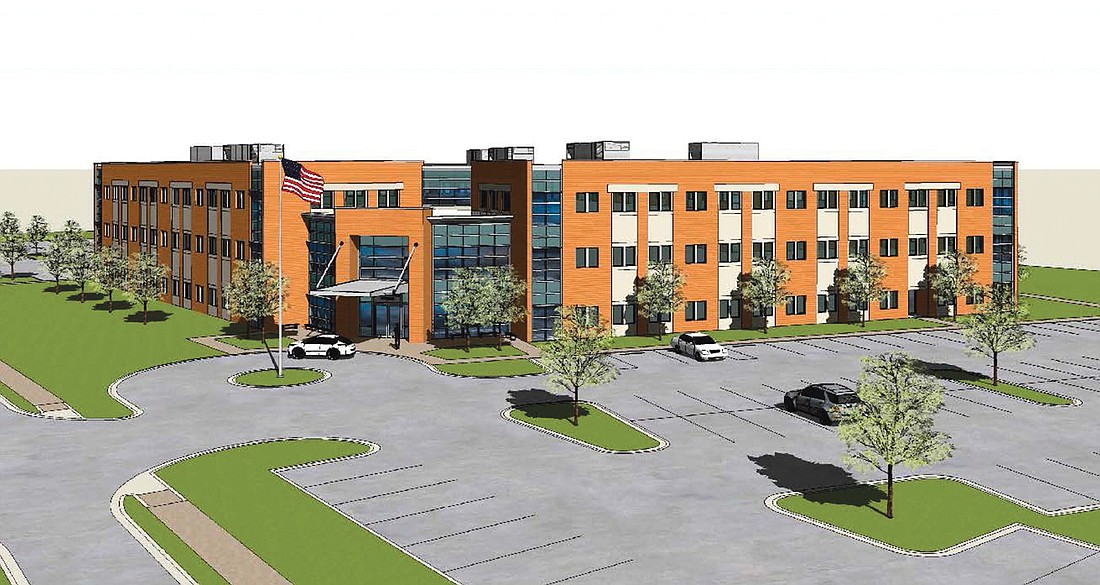
With a permit issued this week, construction on Jacksonville University’s new health sciences building is set to commence.
Stellar Group Inc. is building the three-story building at 5491 Dolphin Point Blvd. on the north end of the campus at a construction cost of $20 million.
The building will house the Keigwin School of Nursing, the School of Applied Health Sciences and the School of Orthodontics.
Associated programs include speech pathology, mental health counseling, occupational therapy and kinesiology.
“Jacksonville University’s academic breadth and brand in the healthcare space inspired the creation of this 103,000 square-foot building,” said Interim Provost and Senior Vice President of Academic Affairs Christine Sapienza in an email.
She said the project will allow the school to stay ahead of increasing demand in the health care field.
McVeigh & Magnum Engineering Inc. is the structural engineer, Taylor & White Inc. will perform civil engineering on the project and Janet O. Whitmill is the landscape architect.
According to plans submitted to the city, the first and second floors will comprise classrooms and offices, a reception area and other flexible spaces.
The 35,816-square-foot first floor is a mix of classrooms, offices, kinesiology and orthopedic laboratories, other medical facilities and collaborative rooms.
The 34,145-square-foot second floor will have classrooms and offices for faculty and staff.
Third-floor plans show 32,072 square feet of additional space identified for “business” use.
Sapienza said construction should be completed by fall 2019. She said the building’s official name has not been determined.
The new center will join Dolphin Pointe Landing, a 120-suite skilled nursing center and medical complex.
The 55-acre development is owned by Jacksonville University graduate Greg Nelson and will be integrated with JU’s medical sciences.
Dolphin Pointe Landing is estimated to cost around $22 million and will be managed by Clear Choice Health Care, based in Melbourne.
In addition to the new health sciences building, Dolphin Pointe is planned to include assisted and independent living facilities, urgent care and other medical amenities.
The work is part of a larger effort by JU President Tim Cost to expand and transform the 260-acre campus of the 84-year-old private liberal arts college.
The $175 million “Jacksonville University Project” began this year.
In May, the Jacksonville City Council and the state’s Higher Educational Facilities Finance Authority approved separate bond programs to help the school pay for the campuswide initiative.
The authority approved Jacksonville University to issue up to $125 million in bonds, while council members gave the school permission to issue an additional $50 million in revenue bonds.
The plan includes the new health sciences building, renovating existing residence halls, a welcome center and campuswide capital improvements.
In July, the university began work on the 12,000-square-foot welcome center between the J. Arthur Howard Administration and J. Henry Gooding buildings toward the front of the campus.
The $4 million welcome center is expected to be completed in 2019.