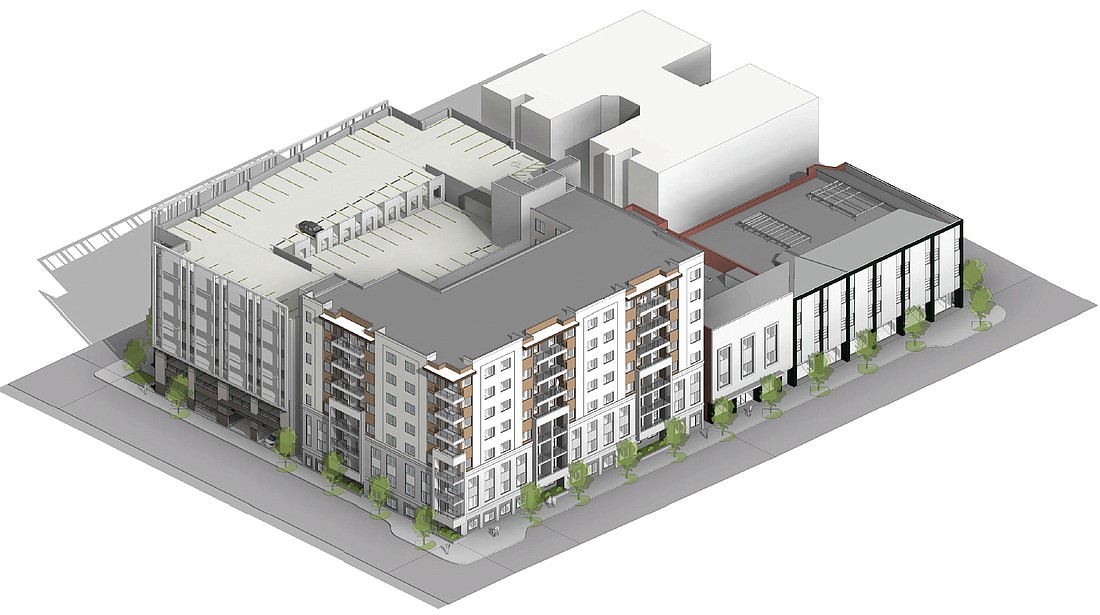
Augustine Development Group will ask the Downtown Development Review Board for conceptual design approval for a mixed-use restoration of the historic Central National Bank Building.
The St. Augustine-based developer plans to renovate the 1950s-era building at 404 N. Julia St. and add an eight-story apartment building.
DDRB staff recommended approval for the Central National Bank project, scheduled at the board’s Nov. 12 meeting.
It will be Augustine Development’s third project in the two-block area.
Augustine Development, led by president Bryan Greiner, already is working toward renovating the historic Ambassador Hotel at 420 N. Julia St. and the 19-story Independent Life Building at 233 W. Duval St.
The developer intends to convert the historic bank building into the main lobby of a 139-unit mixed-use apartment project, according to DDRB documents released Nov. 6.
Renderings and a site plan submitted to DDRB show 36 residential apartments and 3,240 square feet of commercial-retail space in the historic structure. The remaining 103 apartments will be new construction in an eight-story building, according to the DDRB staff report.
The garage will provide 487 parking spaces for all three Augustine Development projects and the nearby Jacksonville Fire and Rescue Department headquarters.
Site plans show two 20-by-20-foot outdoor open spaces as well as a 2,155-square-foot interior courtyard for residents.
Augustine Development’s previously agreed to a $4.9 million Recapture Enhanced Value Grant for the apartment project that was included in its plan to renovate the historic Ambassador Hotel into a 127-room La Quinta Inn & Suites.
The grant was removed earlier this year.
The developer asked the Downtown Investment Authority in March to separate the two deals and drop the REV Grant from the Ambassador agreement. City Council approved the deal separation May 26.
If Augustine Development still wants a REV Grant for the project, it will have to reapply with the DIA.
Plans submitted to DDRB do not indicate final construction costs. Greiner did not immediately respond Nov. 6 to a phone call for comment.
The apartment and parking garage construction was estimated at $38.15 million when it was part of the Ambassador agreement.
Augustine Development is leading the Central Bank project through AXIS 404 Julia LLC on the 0.22-acre site. Dasher Hurst Architects is the architect.
Council approved the developer’s request to designate the property a local landmark.
The historic status will make the project eligible for city-backed forgivable loans for adaptive reuse of existing structures in Jacksonville’s Downtown National Register District.
According to the legislation, the Central National Bank Building was the first modern bank building constructed Downtown after World War II.
Edwin T. Reeder, one of the state’s leading architects at the time, designed it. The legislation said he is known for work on civic buildings, financial institutions, military facilities, hospitals, commercial buildings and private residences.
Independent Life
The Mayor’s Budget Review Committee voted Oct. 26 to authorize the legislation for the Independent Life Building renovation.
DIA filed legislation with Council seeking a $3 million Historic Preservation Trust Fund Grant for the proposed $30 million project.
Greiner and investment partner DLP Capital LLC purchased the 19-story office building Sept. 30 through PEP10 LLC for $3.7 million.
The proposed renovation includes a 21,000-square-foot grocery store, 140 market-rate apartments, a parking garage and a 10,000-square-foot top-floor restaurant and executive sky lounge.
The restaurant and grocery store will be leased to a private operator.