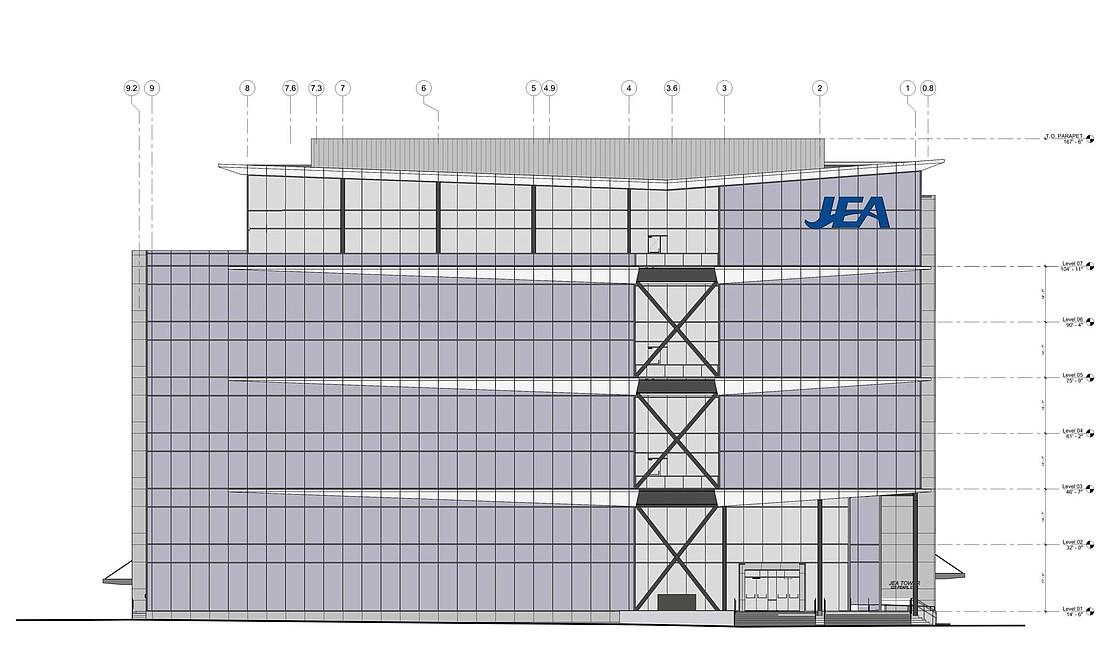
The Downtown Development Review Board approved JEA’s scaled-down, lower-cost design for the city-owned utility’s next Downtown headquarters.
The board voted 7-0 on June 12 to approve Minneapolis-based developer Ryan Companies US Inc.’s latest 162,000-square-foot redesign for JEA’s new corporate office and adjacent 657-space parking garage at 325 W. Adams St.
In a special meeting May 21, the JEA board unanimously approved plans for a six-story headquarters with 153,000 rentable square feet, and amended a lease agreement with Ryan to reduce the utility’s gross rent cost by $27 million over 15 years and lower construction costs by $10 million to $14 million.
The reduction in square footage was made possible, partially, because JEA plans to remove its emergency operations center from the corporate headquarters building and establish a 40,000-square-foot “hardened” facility at a Downtown site not yet determined.
DDRB members approved the redesigns June 12 with little discussion.
“Fortunately, I don’t think the changes that you have been required to make have taken away from the spectacular architecture that we’re going to see down there,” said Christian Harden, DDRB chair.
The design before the DDRB on June 12 drops the building from 150 feet to 128 feet.
The board approved a larger JEA headquarters in December, with an estimated construction cost of $78 million and 200,000 square feet of space. The latest version would cost $64 million to $68 million to build.
JEA’s adjacent parking garage also was scaled back from 850 parking spaces, reducing the height from 110 feet to 100 feet.
The redesign increases the amount of first-floor retail space planned for the parking garage from 7,170 square feet to 10,690 square feet.
JEA will act as landlord for the third-party retail, but the utility officials have not announced potential tenants.
Ryan representative Cyndy Trimmer of the Driver, McAfee, Hawthorne & Diebenow law firm gave the presentation June 12 on behalf of Ryan. She said in October the building could include shops, restaurants and services, like a fitness center or credit union, that likely would cater to JEA employees.
The developer expects the retail to be filled “on day one.”
To increase space efficiency, Ryan staff architect Jon Jay said an outdoor terrace planned for the sixth floor was removed and replaced with office space, and space was reduced for the seventh-floor outdoor terrace.
Ryan and project architect Kimley-Horn and Associates Inc. presented other design changes June 12 recommended by the DDRB in December, including reducing the height of ground-level planters surrounding the building and redesigning the parking garage corners to add more space for pedestrians on the surrounding sidewalks.
The planters had a security function, acting as an automobile buffer between the building and street.
Jay said more security bollards were added to the design to compensate for the smaller planters.
He said the parking structure’s corners are now rounded in the latest plans.
“It does a really good job of softening the hard edge of the parking garage,” Jay said.
The new headquarters will house about 784 JEA employees. About 200-220 workers will work at the 40,000-square-foot facility.
The JEA board selected Ryan on April 2, 2019, to develop the headquarters. On June 25, City Council approved the sale of 1.5 acres on West Adams Street to Ryan for $2.6 million. Ryan executed the lease with the utility July 9. The company is required to begin construction by Dec. 31.