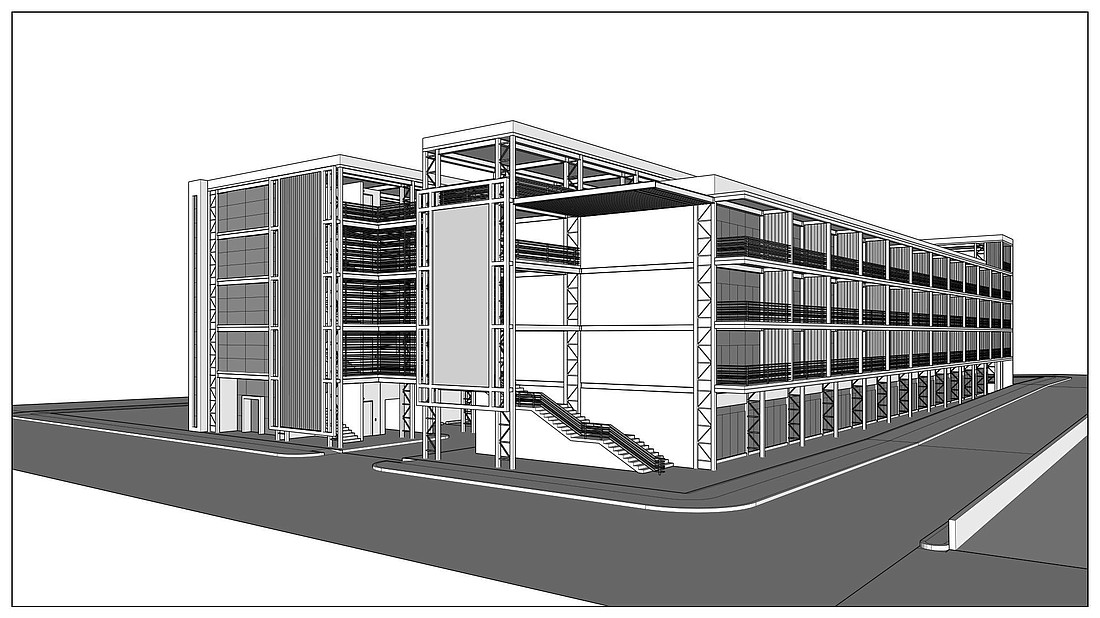
Jacksonville developer Rafael Caldera is asking the Downtown Development Review Board to approve the conceptual design for a mixed-use, multifamily housing project with ground-level art gallery and studio space in the Cathedral District.
The estimated $5.6 million project is on a 0.75 acre lot at Duval and Washington streets. It comprises 45 multifamily housing units and 27,000 square feet of gallery and studio space.
The property is adjacent to the Hart Bridge on-ramp and leads into Downtown’s sports and entertainment district to the south.
The development is through 527 Duval Street LLC, a subsidiary of Caldera’s architectural and development firm ARKEST LLC.
A DDRB staff analysis of the plan said development also will have rooftop space, but the proposal did not say how it would be used.
According to the company’s application, ARKEST wants to begin construction no later than March 2020 and aims to complete the project by September 2021.
The 527 Duval Street conceptual review will be the first under the updated Downtown overlay and design standards approved by the City Council in May, emphasizing pedestrian-friendly development and a 65-foot height restriction in the Cathedral District. Plans show the proposed structure is 59 feet, 10 inches tall.
DDRB staff recommended the board approve the conceptual design. The board will consider the proposal at its 2 p.m. Wednesday meeting in the Lynwood Roberts Room at City Hall.