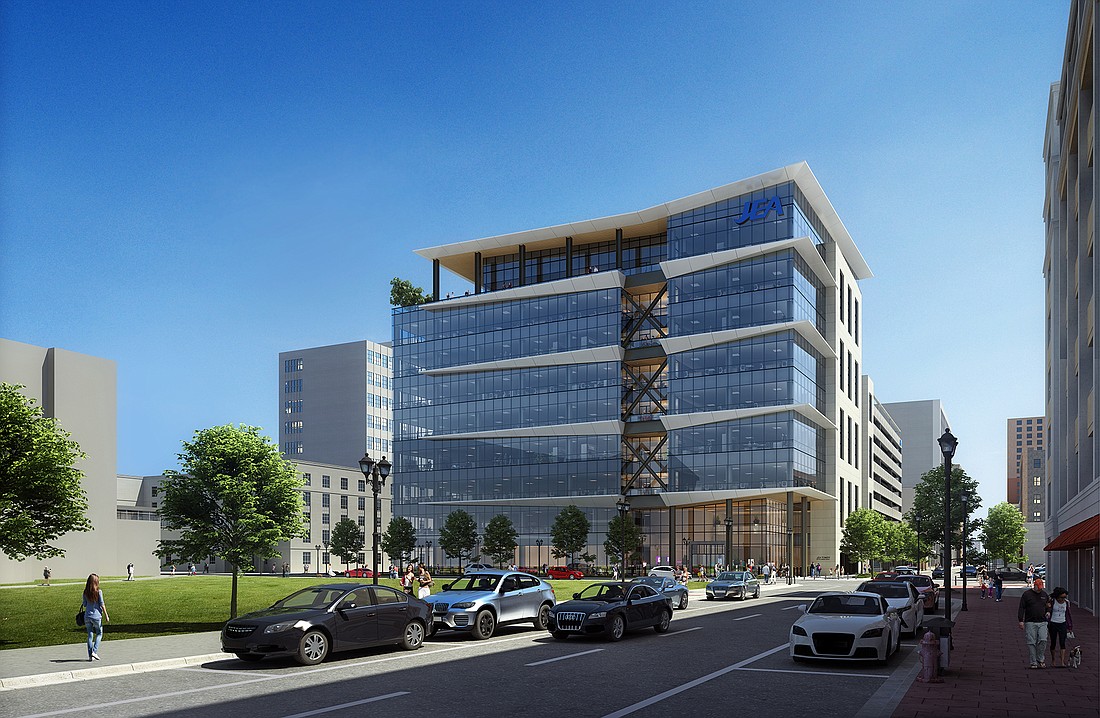
Ryan Companies US Inc. submitted an application Tuesday to the Downtown Development Review Board seeking conceptual design approval for JEA’s proposed $72.2 million Downtown headquarters.
Ryan said in a news release that it proposes a nine-story office building at 325 W. Adams St. with 190,000 square feet of “rentable” space. The project includes a nine-level parking garage with 850 parking spaces.
“Presenting this application to the DDRB this week signifies a very important step in the process towards building the new JEA headquarters,” said Doug Dieck, president of Ryan Companies Southeast Region, in the release.
“It means a great deal to JEA, but also to the city of Jacksonville. Redeveloping this vacant parcel will serve to revitalize and enhance the existing skyline of Downtown Jacksonville and become an attractive backdrop to the adjacent existing courthouse lawn,” he wrote.
Previous estimates put the building’s proposed square footage at 207,810. A public records request submitted to the city for the design plans was not immediately returned Tuesday. Some details about the project are available at newjeahq.com, but updated plans were not posted Tuesday afternoon.
Ryan expects the DDRB to take up the headquarters design at its Sept. 19 meeting.
The Downtown Investment Authority is scheduled to vote on extending Ryan development rights for the West Adams Street property during its 2 p.m. board meeting Wednesday. DIA documents state the headquarters will include 8,500 square feet of ground-floor retail space.
Ryan asked the city in documents filed with the Planning and Development Department on July 8 to move forward with a review, or 10-set, of civil plans for 201,470-square-foot building and 850-space parking garage. A 10-set is a technical review of the horizontal construction aspects of a development project.
The review typically takes place after DDRB approves the designs, but DIA Operations Manager Guy Parola told attorney Cyndy Trimmer in an email that the 10-set could be submitted but the DIA would require DDRB approval before signing off. Trimmer is contracted with Ryan.
Ryan will have until Dec. 31, 2020, to begin construction and have a binding lease agreement with JEA or the rights will become void.
According to the news release, Ryan officials expect construction will begin in the first quarter of 2020.
On July 23, the public energy and water utility’s board voted to proceed with the new headquarters along with exploring privatization and the possible sale of part of all of the city-owned utility.