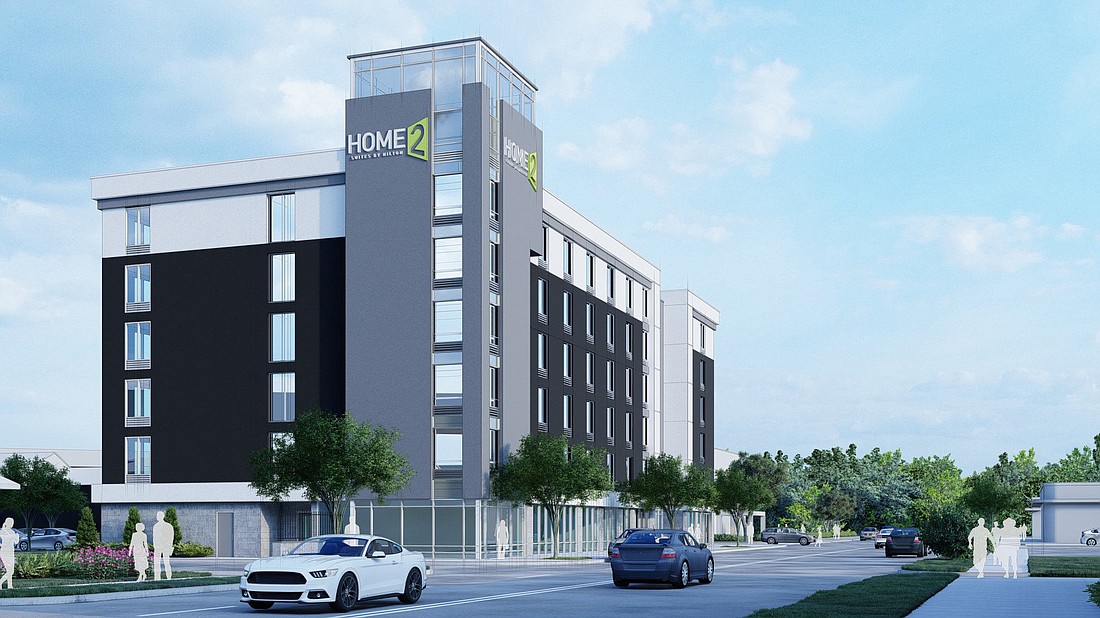
Kelco Management and Development still has design work to do before Downtown regulators will allow it to break ground on a proposed Home2 Suites by Hilton in Brooklyn.
The Downtown Development Review Board voted 7-0 on Dec. 10 to award conceptual approval to the project at 600 Park St.
The board expects the extended-stay hotel to have higher quality architectural finishes when it returns for final review.
Several DDRB members said the construction materials presented in the plans and renderings look like a “suburban” product and not something found in the Downtown design overlay.
“This looks like the Home2 budget hotel,” board member Craig Davisson said. “It looks like it’s not up to the standard on what I’ve seen of other Home2 hotels.”
The board cited examples of other Home2 brand products inserted in the Dec. 10 board packet that show more building material diversity, including exterior decorative wood and more glass.
Kelco President Kelley Slay said those products were built in higher density Downtowns in Chicago, Boston and New York City. He argued the higher cost product would not be financially viable in the Jacksonville market.
Corner Lot Development Group CEO Andy Allen, Kelco’s Home2 project partner, said Nov. 13 they expect to invest $17 million in the hotel.
“What we can do is get as close in that direction as we can. We know this is a very highly visible corner. We want it to be as eye-catching as possible from (Interstate) 95,” Slay said. “But I wanted to temper your expectations about what we can afford to build.”
The Home2 proposal would be a 100-room hotel with a 10,720-square-foot footprint. It includes an outdoor amenity area and an expanded urban open space, according to the DDRB application.
The hotel would sit on 1.2 acres that serve as a parking lot for GuideWell Inc. employees.
Since the proposed development was first presented in a DDRB workshop in November, project architect Kelco and Kasper Architects + Associates replaced the ground-floor facade material on Park and Rosselle streets with glass.
Principal architect Erik Kasper said that will increase the visibility for the proposed restaurant with planned outdoor seating on Rosselle Street.
Kasper said the project’s 20-foot-wide linear park planned along Chelsea Street will be a bioswale to double as a stormwater runoff capture and filtration system.
DDRB board voted in favor of the request with conditions despite staff’s recommendation to deny approval.
In the plans, the hotel building does not wrap around the 58-space surface parking lot required in the Downtown Design Overlay, which was redrafted in 2019.
Driver, McAfee, Hathorne & Diebenow attorney Cyndy Trimmer, who represents Kelco and Corner Lot, said a hotel large enough to surround that lot would not work in Brooklyn.
She said the developer intends to file a code deviation before the final design review.
“This site really wants to be a hotel. It’s just not going to be possible to have a hotel that fronts all three frontages,” she said.
City Assistant General Counsel Susan Grandin said it will be difficult for the project to meet the base criteria of a nonself-imposed hardship for the deviation.
Most board members said the parking lot was not as big of an issue as the design quality. Joseph Loretta said the site’s location on the edge of the Downtown overlay and outside of the more dense urban core might warrant the exception.
“They’re really following the model of making Park Street the street of intensity and Rosselle the second,” Loretta said.
Board member Bill Schilling abstained from the vote because his company, civil engineering firm Kimley-Horn and Associates Inc., is working for Corner Lot on another project.